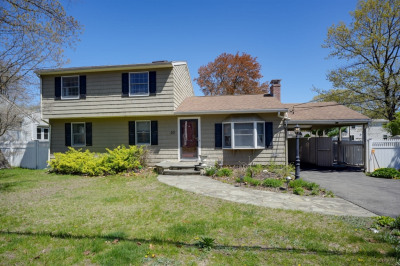$850,000
3
Beds
2/1
Baths
1,936
Living Area
-
Property Description
Located in a desirable Burlington neighborhood near top-rated Fox Hill Elementary, this bright and updated split-entry home offers 3 bedrooms, 2 full baths, and versatile living space. The upper level features a sun-filled living room with floor-to-ceiling fireplace, bold blue kitchen with stainless appliances, and formal dining room. The lower level includes a large family room, office/flex space, and full bath. Enjoy a huge, level, fully fenced backyard, perfect for play, pets, or entertaining. Updates include roof, siding, windows, central air, and more. Easy access to I-95 and Route 3.
-
Highlights
- Cooling: Central Air
- Parking Spots: 4
- Property Type: Single Family Residence
- Total Rooms: 8
- Status: Active
- Heating: Forced Air, Oil
- Property Class: Residential
- Style: Split Entry
- Year Built: 1962
-
Additional Details
- Appliances: Water Heater, Range, Dishwasher, Refrigerator, Washer, Dryer
- Construction: Frame
- Fireplaces: 1
- Foundation: Concrete Perimeter
- Lot Features: Cleared
- Roof: Shingle
- Year Built Details: Approximate
- Zoning: 1 - Family
- Basement: Partial, Partially Finished, Walk-Out Access, Interior Entry, Garage Access
- Exterior Features: Patio, Storage
- Flooring: Vinyl, Carpet, Hardwood, Flooring - Wall to Wall Carpet
- Interior Features: Home Office
- Road Frontage Type: Public
- SqFt Source: Public Record
- Year Built Source: Public Records
-
Amenities
- Community Features: Public Transportation, Shopping, Tennis Court(s), Park, Walk/Jog Trails, Medical Facility, Laundromat, Highway Access, House of Worship, Public School
- Parking Features: Under, Garage Door Opener, Paved Drive, Off Street, Paved
- Covered Parking Spaces: 1
-
Utilities
- Electric: Circuit Breakers, 200+ Amp Service
- Water Source: Public
- Sewer: Public Sewer
-
Fees / Taxes
- Assessed Value: $683,400
- Taxes: $5,918
- Tax Year: 2025
Similar Listings
Content © 2025 MLS Property Information Network, Inc. The information in this listing was gathered from third party resources including the seller and public records.
Listing information provided courtesy of Mathieu Newton Sotheby's International Realty.
MLS Property Information Network, Inc. and its subscribers disclaim any and all representations or warranties as to the accuracy of this information.






