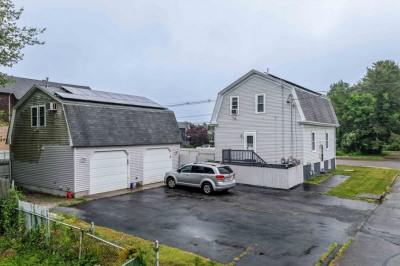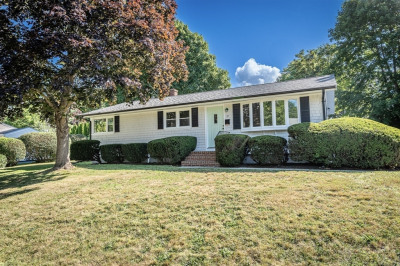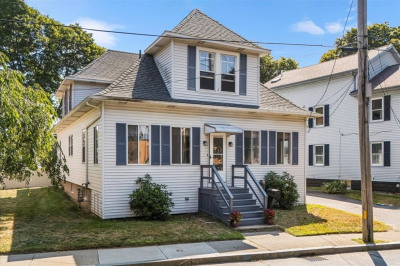$499,000
2
Beds
1/1
Bath
1,134
Living Area
-
Property Description
Nestled at 4 Lincoln Dr, Fairhaven, MA, this inviting home offers comfortable living & move-in condition. A remodeled eat-in kitchen features shaker cabinetry, stone counters, a solar tube for added light, wood floors (under carpet), breakfast bar, and a slider to a deck with an auto awning for shaded meals. Crown-molded living room with chair rail and a bay window sets a calm, polished tone. 1st floor are two bedrooms and a full bath; the main bedroom has a private half bath & crown molding. A nearby flex room is perfect for a formal dining or a den. Bonus Central Air & Stackable laundry center. The finished lower level adds a recreation area, retro bar, bonus room, 2nd laundry with sink, a pellet stove on a solid brick hearth, and a small workshop with exterior access via the bulkhead. 5yr Roof & whole house generator too! Vinyl-fenced, just-over-10,000 sq ft lot with a small shed and room for future plans. Next to groceries, pharmacies, restaurants, retailers, highways, & beaches
-
Highlights
- Cooling: Central Air
- Parking Spots: 3
- Property Type: Single Family Residence
- Total Rooms: 6
- Status: Active
- Heating: Forced Air, Natural Gas
- Property Class: Residential
- Style: Ranch
- Year Built: 1966
-
Additional Details
- Basement: Full, Partially Finished, Interior Entry
- Flooring: Wood, Tile, Vinyl, Flooring - Wall to Wall Carpet
- Interior Features: Recessed Lighting, Bonus Room, Solar Tube(s)
- Road Frontage Type: Public
- SqFt Source: Public Record
- Year Built Source: Public Records
- Exterior Features: Deck - Composite, Covered Patio/Deck
- Foundation: Concrete Perimeter
- Lot Features: Level
- Roof: Shingle
- Year Built Details: Actual
- Zoning: Ra
-
Amenities
- Community Features: Public Transportation, Shopping, Park, Walk/Jog Trails, Medical Facility, Laundromat, Bike Path, Conservation Area, Highway Access, House of Worship, Marina, Public School, T-Station
- Waterfront Features: Bay, Ocean, 1 to 2 Mile To Beach, Beach Ownership(Public)
- Parking Features: Paved Drive, Off Street
-
Utilities
- Electric: Generator
- Water Source: Public
- Sewer: Inspection Required for Sale
-
Fees / Taxes
- Assessed Value: $403,200
- Taxes: $3,758
- Tax Year: 2025
Similar Listings
Content © 2025 MLS Property Information Network, Inc. The information in this listing was gathered from third party resources including the seller and public records.
Listing information provided courtesy of RE/MAX Vantage.
MLS Property Information Network, Inc. and its subscribers disclaim any and all representations or warranties as to the accuracy of this information.






