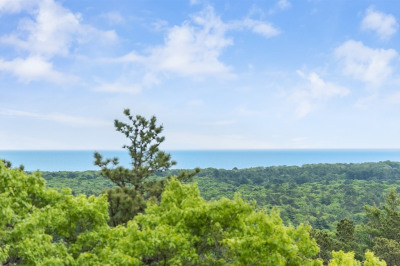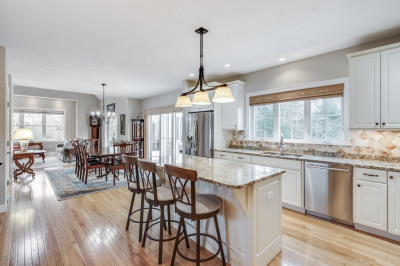$999,000
2
Beds
3/1
Baths
3,483
Living Area
-
Property Description
Highly sought after open concept Dartmouth style floor plan in the 55+ Seton Highlands neighborhood in The Pinehills. The private outdoor setting sets this home apart from many others. Home features tasteful upgrades w beautiful decor throughout & has a room for all of your needs. The main level includes 2 ensuites, 2 1/2 baths, a kitchen w stainless appliances & granite counters: a cathedral living area w a gas fireplace & a sunny three season room w plantation shutters. Access the large deck from either the 3-season room or the kitchen dining area. Don't miss the beautiful crown molding & the gleaming hardwood floors. Prepare to be wowed by the walk-out LL which presents a 2nd family room w fireplace and a Murphy bed for additional overnight guests: an exercise room; a "game room" area; full bath & a wet bar area featuring refrigerator, granite counters & center island. You'll see crown molding throughout the finished areas. HOA includes Pool, club house, exercise room.
-
Highlights
- Area: Pinehills
- Cooling: Central Air
- HOA Fee: $1,096
- Property Class: Residential
- Stories: 2
- Unit Number: 4
- Status: Active
- Building Name: Seton Highlands
- Heating: Forced Air, Natural Gas
- Parking Spots: 2
- Property Type: Condominium
- Total Rooms: 8
- Year Built: 2014
-
Additional Details
- Appliances: Oven, Dishwasher, Disposal, Microwave, Range, Refrigerator, Washer, Dryer, Plumbed For Ice Maker
- Construction: Frame
- Fireplaces: 2
- Interior Features: Ceiling Fan(s), Recessed Lighting, Closet, Closet/Cabinets - Custom Built, Kitchen Island, Wet bar, Crown Molding, Tray Ceiling(s), Bathroom - Tiled With Shower Stall, Closet - Linen, Pedestal Sink, Sun Room, Den, Bonus Room, Exercise Room, Bathroom
- Roof: Shingle
- Total Number of Units: 126
- Year Built Source: Public Records
- Basement: Y
- Exterior Features: Deck, Deck - Composite, Screens, Rain Gutters, Professional Landscaping, Sprinkler System
- Flooring: Tile, Carpet, Hardwood, Flooring - Wall to Wall Carpet, Flooring - Hardwood, Flooring - Stone/Ceramic Tile
- Pets Allowed: Yes w/ Restrictions
- SqFt Source: Public Record
- Year Built Details: Actual
- Zoning: Osmud
-
Amenities
- Community Features: Pool, Tennis Court(s), Walk/Jog Trails, Golf, Bike Path, Conservation Area, Adult Community
- Parking Features: Attached, Garage Door Opener
- Waterfront Features: Beach Front, Ocean, Beach Ownership(Public)
- Covered Parking Spaces: 2
- Pool Features: Association, In Ground
-
Utilities
- Electric: 200+ Amp Service
- Water Source: Private
- Sewer: Private Sewer, Other
-
Fees / Taxes
- Assessed Value: $913,900
- HOA Fee Frequency: Monthly
- Tax Year: 2025
- Compensation Based On: Gross/Full Sale Price
- HOA Fee Includes: Insurance, Maintenance Structure, Road Maintenance, Maintenance Grounds, Snow Removal, Trash
- Taxes: $11,597
Similar Listings
Content © 2025 MLS Property Information Network, Inc. The information in this listing was gathered from third party resources including the seller and public records.
Listing information provided courtesy of Pinehills Brokerage Services LLC.
MLS Property Information Network, Inc. and its subscribers disclaim any and all representations or warranties as to the accuracy of this information.






