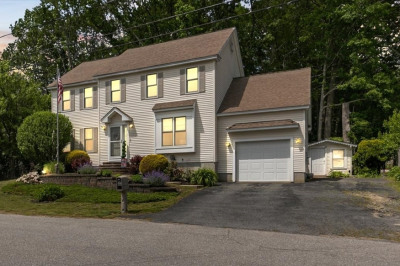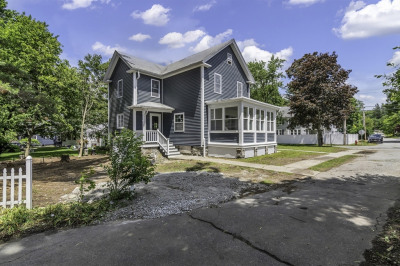$595,000
3
Beds
1/1
Bath
3,263
Living Area
-
Property Description
Come and see this awesome home that offers space and privacy. It is in a beautiful neighborhood with an easy commute to I495, within 30 miles of Boston and near tax free shopping in New Hampshire. Open concept living room with wood fireplace, hardwood flooring that leads to the dining area and bright kitchen. Features two bedrooms on the first floor and a spacious master bedroom on the second floor with a large closet and half bath. The roof and heating boiler are two years old. Enjoy the 3-season room with lots of windows and sunshine. Fabulous large family room with vaulted ceiling, skylight and a deck at the end that takes you to the inviting fire pit in the fenced in yard. One car garage and paved driveway providing ample parking. And to top it off, In-law apartment in the basement for Extended family use. Must see it to appreciate it. Showings by appointment 10:00 a.m. to 7:00 p.m. with 48 hours’ notice
-
Highlights
- Cooling: Wall Unit(s)
- Parking Spots: 5
- Property Type: Single Family Residence
- Total Rooms: 6
- Status: Closed
- Heating: Steam, Natural Gas
- Property Class: Residential
- Style: Bungalow
- Year Built: 1930
-
Additional Details
- Appliances: Gas Water Heater
- Exterior Features: Porch - Enclosed, Fenced Yard, Gazebo
- Flooring: Tile, Hardwood
- Interior Features: Internet Available - Broadband
- Year Built Source: Public Records
- Basement: Finished
- Fireplaces: 1
- Foundation: Concrete Perimeter, Irregular
- Year Built Details: Approximate
- Zoning: Rc
-
Amenities
- Community Features: Public Transportation, Shopping, Medical Facility, Laundromat, Highway Access, Public School
- Parking Features: Paved Drive
- Covered Parking Spaces: 1
-
Utilities
- Sewer: Public Sewer
- Water Source: Public
-
Fees / Taxes
- Assessed Value: $409,400
- Tax Year: 2023
- Compensation Based On: Net Sale Price
- Taxes: $4,790
Similar Listings
Content © 2025 MLS Property Information Network, Inc. The information in this listing was gathered from third party resources including the seller and public records.
Listing information provided courtesy of RE/MAX Bentley's.
MLS Property Information Network, Inc. and its subscribers disclaim any and all representations or warranties as to the accuracy of this information.






