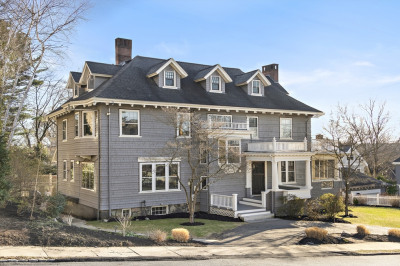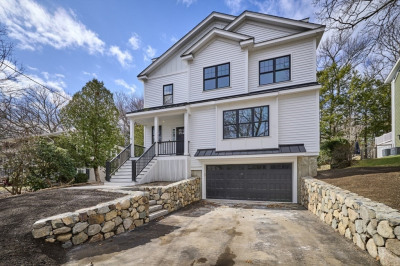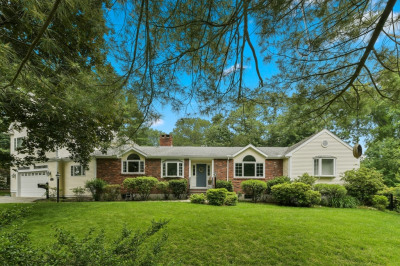$1,995,000
5
Beds
4/1
Baths
4,092
Living Area
-
Property Description
Stunning remodeled home in desirable West Medford! Located prominently at the corner of Grove St. and High St. this home features 5 bedrooms and 4.5 bathrooms. Loads of charming features from the early 20th century blend seamlessly with modern upgrades. Brand new gourmet kitchen with custom cabinetry, butcher block top island, and top end appliances, including Wolf Range and Sub Zero refrigerator. The second floor features a primary bedroom with a walkout balcony, a luxurious en-suite wet bath, and a large, custom built, walk-in closet. Two more generously sized bedrooms and an additional full bath. The third level features 2 additional bedrooms and a full bath with a double vanity. High ceilings throughout the house, including the 3rd floor! Fully finished basement with large family room, wine storage and a full bath. Great spaces for entertaining. Easy access to 93/Boston, West Medford T station, restaurants and shops! Open House Friday 11:30am-12:30pm; Sat. and Sun. 11am-12:30pm!
-
Highlights
- Area: West Medford
- Heating: Forced Air, Natural Gas
- Property Class: Residential
- Style: Victorian
- Year Built: 1910
- Cooling: Central Air
- Parking Spots: 3
- Property Type: Single Family Residence
- Total Rooms: 11
- Status: Active
-
Additional Details
- Appliances: Gas Water Heater, Tankless Water Heater, Range, Dishwasher, Disposal, Microwave, Refrigerator, Washer, Dryer, Wine Refrigerator
- Construction: Frame
- Fireplaces: 1
- Foundation: Concrete Perimeter
- Lot Features: Corner Lot
- Roof: Shingle
- Year Built Details: Renovated Since
- Zoning: R
- Basement: Full, Finished, Walk-Out Access, Interior Entry, Sump Pump
- Exterior Features: Porch, Deck, Patio, Balcony, Rain Gutters, Sprinkler System, Screens
- Flooring: Hardwood, Flooring - Stone/Ceramic Tile
- Interior Features: Bathroom - Full, Double Vanity, Coffered Ceiling(s), Bathroom, Library
- Road Frontage Type: Public
- SqFt Source: Measured
- Year Built Source: Public Records
-
Amenities
- Community Features: Public Transportation, Shopping, Park, Walk/Jog Trails, Highway Access, House of Worship, Private School, Public School, T-Station
- Parking Features: Detached, Paved Drive, Off Street
- Covered Parking Spaces: 1
-
Utilities
- Electric: 200+ Amp Service
- Water Source: Public
- Sewer: Public Sewer
-
Fees / Taxes
- Assessed Value: $995,000
- Compensation Based On: Gross/Full Sale Price
- Taxes: $8,477
- Buyer Agent Compensation: 2%
- Tax Year: 2025
Similar Listings
Content © 2025 MLS Property Information Network, Inc. The information in this listing was gathered from third party resources including the seller and public records.
Listing information provided courtesy of Advisors Living - Arlington.
MLS Property Information Network, Inc. and its subscribers disclaim any and all representations or warranties as to the accuracy of this information.






