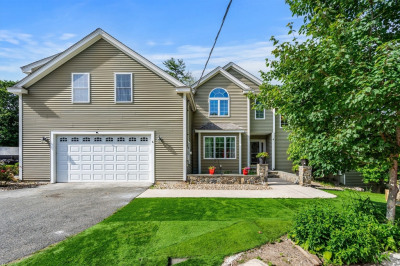$1,299,900
4
Beds
3/1
Baths
3,400
Living Area
-
Property Description
Welcome to Hillcrest Acres, one of Peabody's most sought after subdivisions nestled on a beautifully landscaped level lot featuring resort style backyard w/heated inground pool, central a/c in cabana w/ wetbar and icemaker, full size basketball court perfect for entertaining family and friends. Inside find all oversized rooms giving a very spacious feel including a vaulted family room with skylights, eat-in kitchen with breakfast bar and island that flows into a dedicated "speak easy" style bar area with granite top; large formal dining room with crystal chandelier. First floor also offers a half bath and dedicated laundry room with cabinetry. Large welcoming foyer leads to 3 upstairs bedrooms and 2 baths including primary with walk in closet, ensuite bath with double vanity, jet tub, and glass enclosed shower. The 4th bedroom can be found in fully finished downstairs cooled by mini split; full bath and living room offering a perfect setup for future inlaw apt.
-
Highlights
- Cooling: Central Air, Ductless
- Parking Spots: 6
- Property Type: Single Family Residence
- Total Rooms: 8
- Status: Active
- Heating: Baseboard, Oil, Ductless, Leased Propane Tank
- Property Class: Residential
- Style: Colonial
- Year Built: 1996
-
Additional Details
- Appliances: Water Heater, Range, Dishwasher, Disposal, Microwave, Refrigerator, Freezer, Washer, Dryer, Plumbed For Ice Maker
- Construction: Frame
- Exterior Features: Deck, Deck - Composite, Patio, Pool - Inground Heated, Cabana, Storage, Professional Landscaping, Sprinkler System, Decorative Lighting, Fenced Yard, Garden, Other, Outdoor Gas Grill Hookup
- Flooring: Tile, Carpet, Hardwood, Flooring - Stone/Ceramic Tile
- Interior Features: Bathroom - 3/4, Bathroom - With Shower Stall, Closet, Open Floorplan, Slider, Lighting - Overhead, Bathroom, Bonus Room, Wet Bar, Internet Available - Unknown
- Road Frontage Type: Public
- SqFt Source: Owner
- Year Built Source: Public Records
- Basement: Full, Finished, Walk-Out Access, Interior Entry, Garage Access
- Exclusions: Pool/Backyard Furniture Negotiable.
- Fireplaces: 1
- Foundation: Concrete Perimeter
- Lot Features: Cul-De-Sac, Level
- Roof: Shingle
- Year Built Details: Actual
- Zoning: R1
-
Amenities
- Community Features: Shopping, Pool, Park, Walk/Jog Trails, Golf, Medical Facility, Highway Access, House of Worship, Private School, Public School
- Parking Features: Attached, Under, Garage Door Opener, Storage, Insulated, Paved Drive, Off Street, Paved
- Security Features: Security System
- Covered Parking Spaces: 2
- Pool Features: Pool - Inground Heated
-
Utilities
- Electric: Circuit Breakers, 200+ Amp Service
- Water Source: Public
- Sewer: Public Sewer
-
Fees / Taxes
- Assessed Value: $1,052,300
- Compensation Based On: Net Sale Price
- Taxes: $9,744
- Buyer Agent Compensation: 2%
- Tax Year: 2025
Similar Listings
Content © 2025 MLS Property Information Network, Inc. The information in this listing was gathered from third party resources including the seller and public records.
Listing information provided courtesy of Irving Realty.
MLS Property Information Network, Inc. and its subscribers disclaim any and all representations or warranties as to the accuracy of this information.



