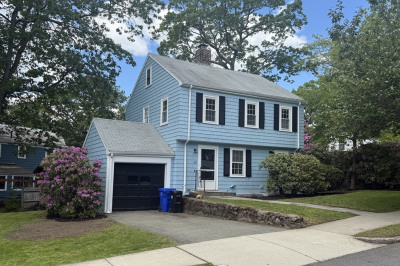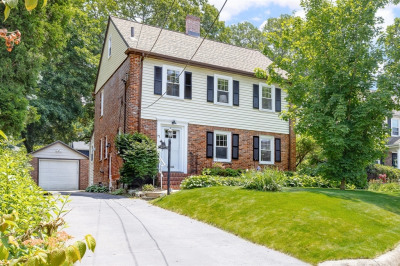$949,000
4
Beds
1/1
Bath
1,785
Living Area
-
Property Description
Just imagine the life you will make in this beautifully maintained and updated 8RM 4BR 1.5BA single family. Prepare to be wowed by the kitchen's expansive quartz counter space, generous cabinetry, induction cooktop, and double oven. Entertain in style in the formal dining room, as well as on the spacious deck that overlooks plantings and play spaces in the fenced yard. A vaulted 3rd floor bonus space provides an expansive family & guest space. Delightful details include thoughtfully chosen light fixtures, high ceilings, recessed lighting, and warm hardwood floors. Newer gas boiler, solar panels, 200 amp electric. This great Metropolitan Hill location is just over a half mile from all the best that Roslindale has to offer—café life, commuter rail, Farmers Market & community events. Sellers usually park right in front of the house. Sellers are open to offers of compensation. Open House Sun 6/15 12:00-1:30.
-
Highlights
- Area: Roslindale
- Heating: Hot Water, Electric
- Property Type: Single Family Residence
- Total Rooms: 8
- Status: Active
- Cooling: Window Unit(s), None
- Property Class: Residential
- Style: Colonial
- Year Built: 1900
-
Additional Details
- Appliances: Gas Water Heater, Range, Oven, Dishwasher, Disposal, Refrigerator, Washer, Dryer
- Construction: Frame
- Flooring: Tile, Carpet, Hardwood
- Interior Features: Entrance Foyer, Bonus Room
- Road Frontage Type: Public
- SqFt Source: Public Record
- Year Built Source: Public Records
- Basement: Full
- Exterior Features: Deck, Fenced Yard
- Foundation: Stone
- Lot Features: Level
- Roof: Shingle
- Year Built Details: Approximate
- Zoning: R1
-
Amenities
- Community Features: Public Transportation, Shopping, Pool, Park, Golf, Conservation Area, T-Station
-
Utilities
- Electric: Circuit Breakers
- Water Source: Public
- Sewer: Public Sewer
-
Fees / Taxes
- Assessed Value: $813,100
- Taxes: $5,474
- Tax Year: 2025
Similar Listings
Content © 2025 MLS Property Information Network, Inc. The information in this listing was gathered from third party resources including the seller and public records.
Listing information provided courtesy of Gibson Sotheby's International Realty.
MLS Property Information Network, Inc. and its subscribers disclaim any and all representations or warranties as to the accuracy of this information.






