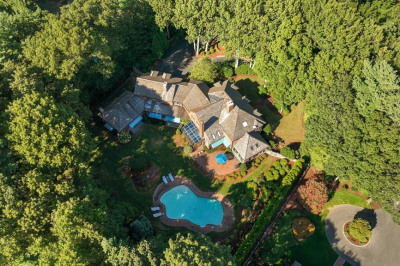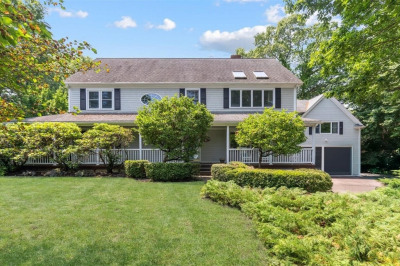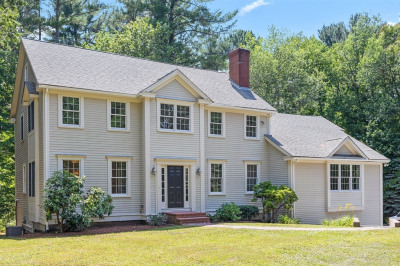$1,995,000
4
Beds
4
Baths
2,630
Living Area
-
Property Description
Rebuilt from the studs in 2021, this one-of-a-kind 4-bed, 4-bath CA ranch-style home sits on am amazing 8 acres estate. With soaring cathedral ceilings and an open floor plan, the main level is flooded with natural light. The chef’s kitchen features stainless appliances, a large island, and flows to a spacious deck overlooking conservation land. The airy living room offers a cozy wood-burning fireplace, while the primary suite includes a walk-in closet, en-suite bath, and deck access. Downstairs, a walk-out level adds a playroom with fireplace, full bath, laundry, and bonus room for guests, gym, or office. An oversized 2-car garage, all-new systems, windows, roof, ductwork, and insulation make this home not just stylish—but healthy and efficient, too. Don’t miss your chance to own this unique Hingham retreat!
-
Highlights
- Acres: 8
- Cooling: Central Air
- Parking Spots: 7
- Property Type: Single Family Residence
- Total Rooms: 9
- Status: Active
- Area: South Hingham
- Heating: Baseboard
- Property Class: Residential
- Style: Contemporary
- Year Built: 1978
-
Additional Details
- Appliances: Range, Dishwasher, Refrigerator
- Construction: Frame
- Exterior Features: Deck, Tennis Court(s), Stone Wall
- Flooring: Wood, Tile, Hardwood
- Interior Features: Bathroom - Full, Bathroom - With Tub & Shower, Bathroom
- Roof: Shingle
- Year Built Details: Renovated Since
- Zoning: res
- Basement: Full, Finished, Walk-Out Access
- Exclusions: Ask Agent
- Fireplaces: 2
- Foundation: Concrete Perimeter
- Lot Features: Wooded
- SqFt Source: Measured
- Year Built Source: Public Records
-
Amenities
- Covered Parking Spaces: 2
- Parking Features: Attached, Workshop in Garage, Garage Faces Side, Paved Drive
-
Utilities
- Sewer: Inspection Required for Sale
- Water Source: Private
-
Fees / Taxes
- Assessed Value: $1,336,300
- Tax Year: 2024
- Buyer Agent Compensation: 2.5%
- Taxes: $14,285
Similar Listings
Content © 2025 MLS Property Information Network, Inc. The information in this listing was gathered from third party resources including the seller and public records.
Listing information provided courtesy of Coldwell Banker Realty - Hingham.
MLS Property Information Network, Inc. and its subscribers disclaim any and all representations or warranties as to the accuracy of this information.






