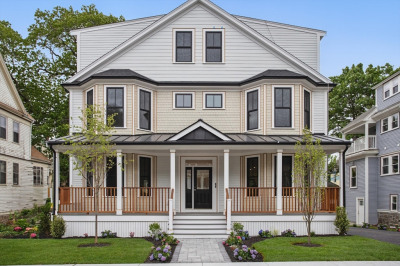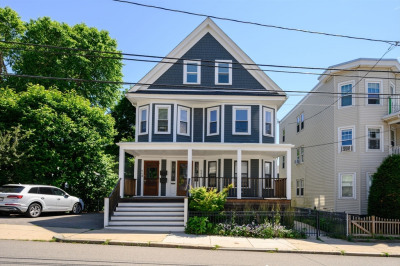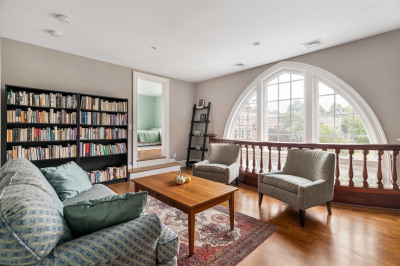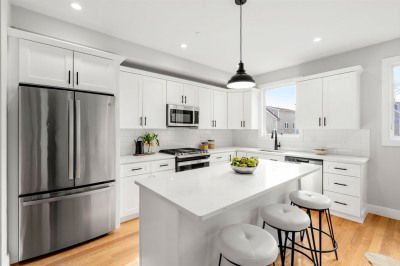$799,000
4
Beds
3
Baths
2,430
Living Area
-
Property Description
Experience modern living at its finest in this stunning 4-bedroom, 3-bath townhouse at 4 Crossman St, Boston, MA. Built in 2020, this spacious 2,430 sq. ft. home offers a sleek, contemporary design with high-end finishes throughout. The open-concept layout features a custom chef’s kitchen with stylish quartz countertops, perfect for entertaining and everyday living. Enjoy the luxury of three full, spa-inspired bathrooms and generous bedrooms that provide comfort and flexibility for families or guests. With over 2,400 square feet of living space, this home combines sophistication and practicality in a vibrant Boston neighborhood. 2 off street parking. BPS Tier 2 exam school catchment!
-
Highlights
- Cooling: Central Air
- HOA Fee: $306
- Property Class: Residential
- Stories: 2
- Unit Number: 4
- Status: Active
- Heating: Central, Forced Air, Natural Gas
- Parking Spots: 2
- Property Type: Condominium
- Total Rooms: 8
- Year Built: 2020
-
Additional Details
- Appliances: Range, Dishwasher, Disposal, Washer, Dryer, ENERGY STAR Qualified Refrigerator, Range Hood, Plumbed For Ice Maker
- Construction: Frame
- Flooring: Wood, Vinyl
- Roof: Shingle
- Total Number of Units: 2
- Year Built Source: Public Records
- Basement: N
- Exterior Features: Porch, Fenced Yard
- Interior Features: Walk-In Closet(s), Cable Hookup, Recessed Lighting, Great Room, Wired for Sound
- SqFt Source: Public Record
- Year Built Details: Approximate
- Zoning: Cd
-
Amenities
- Community Features: Public Transportation, Shopping, Laundromat, Highway Access, House of Worship, Private School, Public School, T-Station
- Security Features: Intercom, Security System
- Parking Features: Off Street
-
Utilities
- Electric: 100 Amp Service
- Water Source: Public
- Sewer: Public Sewer
-
Fees / Taxes
- Assessed Value: $678,800
- HOA Fee Includes: Water, Insurance
- Taxes: $7,861
- HOA Fee Frequency: Monthly
- Tax Year: 2025
Similar Listings
Content © 2025 MLS Property Information Network, Inc. The information in this listing was gathered from third party resources including the seller and public records.
Listing information provided courtesy of Baystate/Sunstate Realty.
MLS Property Information Network, Inc. and its subscribers disclaim any and all representations or warranties as to the accuracy of this information.






