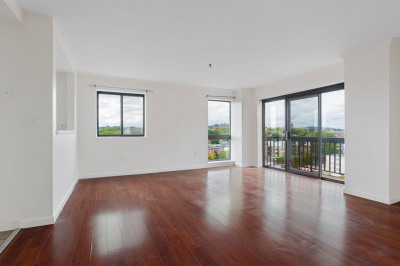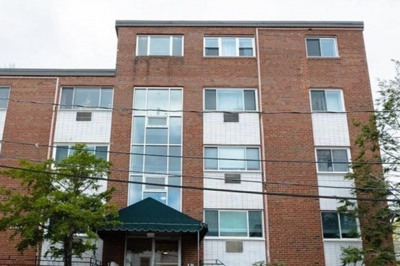$469,000
1
Bed
1
Bath
630
Living Area
-
Property Description
Welcome to 4 Commonwealth Ct Unit 20—your front row seat to the city skyline! This bright and inviting top-floor unit offers sweeping, unobstructed views of Boston from your own private balcony, perched just above the sparkling outdoor pool. Enjoy hardwood floors throughout, an updated kitchen with a gas stove, and a layout designed for both comfort and function. Heat and hot water are included in the condo fee, adding to the ease of ownership. The professionally managed building boasts a brand new roof and boiler, along with a well-maintained pool for summer relaxation. Just 100' to the Green Line T, shops, and restaurants, this location offers unbeatable convenience and views you won't want to miss.
-
Highlights
- Area: Brighton
- Cooling: Window Unit(s)
- HOA Fee: $622
- Property Type: Condominium
- Total Rooms: 3
- Year Built: 1910
- Building Name: Longfellow Manor
- Heating: Baseboard
- Property Class: Residential
- Stories: 1
- Unit Number: 20
- Status: Active
-
Additional Details
- Appliances: Range, Dishwasher, Disposal, Microwave, Refrigerator, Range Hood
- Construction: Brick
- Fireplaces: 1
- Pets Allowed: Yes
- SqFt Source: Public Record
- Year Built Details: Actual
- Zoning: Cd
- Basement: N
- Exterior Features: Deck - Composite
- Flooring: Wood, Tile
- Roof: Shingle
- Total Number of Units: 70
- Year Built Source: Public Records
-
Amenities
- Community Features: Public Transportation, Shopping, Pool, Park, Medical Facility, Bike Path, House of Worship, T-Station
- Security Features: Intercom, Security System
- Pool Features: Association, In Ground
-
Utilities
- Sewer: Public Sewer
- Water Source: Public
-
Fees / Taxes
- Assessed Value: $474,900
- HOA Fee Includes: Heat, Water, Sewer, Insurance, Maintenance Grounds, Snow Removal
- Taxes: $5,499
- HOA Fee Frequency: Monthly
- Tax Year: 2025
Similar Listings
Content © 2025 MLS Property Information Network, Inc. The information in this listing was gathered from third party resources including the seller and public records.
Listing information provided courtesy of Redfin Corp..
MLS Property Information Network, Inc. and its subscribers disclaim any and all representations or warranties as to the accuracy of this information.






