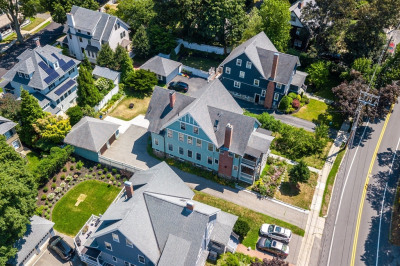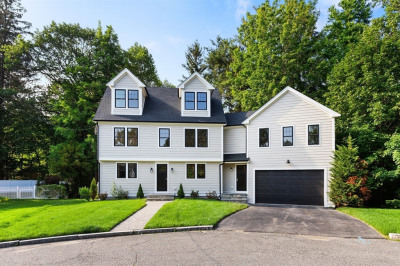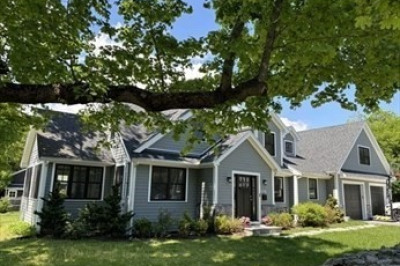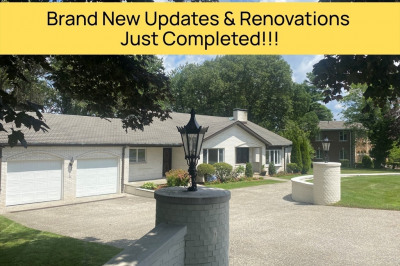$1,990,000
4
Beds
4/1
Baths
4,474
Living Area
-
Property Description
Space to grow, room to gather, and a location that feels like home. Just blocks from Winchester’s town center, commuter rail, and nearby schools, this warm and distinctive home offers four levels of flexible living. A vaulted-ceiling living room sets the tone, while the custom kitchen features blue cabinetry, copper accents, and bold designer touches. One bedroom opens to a composite deck overlooking the fenced backyard—perfect for coffee while enjoying the view. The finished lower level adds space to work, host, or unwind. Updated systems and an attached two-car garage offer everyday ease. The sale is subject to a license to sell from the Probate and Family Court. Not an estate sale. Seller prefers up to two months of use and occupancy after closing. Property sold as is.
-
Highlights
- Cooling: Central Air, Wall Unit(s), Heat Pump
- Parking Spots: 2
- Property Type: Single Family Residence
- Total Rooms: 5
- Status: Active
- Heating: Forced Air, Baseboard, Heat Pump, Natural Gas
- Property Class: Residential
- Style: Split Entry
- Year Built: 1959
-
Additional Details
- Appliances: Gas Water Heater, Dishwasher, Disposal, Microwave, Refrigerator, Washer, Dryer, Range Hood
- Exterior Features: Deck - Composite, Patio
- Flooring: Wood, Tile, Laminate, Flooring - Hardwood
- Interior Features: Bathroom - Full, Closet, Bathroom - Tiled With Shower Stall, Slider, Office, Sitting Room, Bathroom
- Road Frontage Type: Public
- SqFt Source: Public Record
- Year Built Source: Public Records
- Basement: Full, Partially Finished, Walk-Out Access, Interior Entry, Sump Pump
- Fireplaces: 2
- Foundation: Concrete Perimeter
- Lot Features: Sloped
- Roof: Shingle
- Year Built Details: Actual
- Zoning: Rdb
-
Amenities
- Community Features: Public Transportation, Shopping, Public School
- Parking Features: Attached, Off Street
- Covered Parking Spaces: 2
- Waterfront Features: Lake/Pond, 1/2 to 1 Mile To Beach, Beach Ownership(Public)
-
Utilities
- Electric: Circuit Breakers, 200+ Amp Service
- Water Source: Public
- Sewer: Public Sewer
-
Fees / Taxes
- Assessed Value: $1,748,600
- Taxes: $19,392
- Tax Year: 2025
Similar Listings
Content © 2025 MLS Property Information Network, Inc. The information in this listing was gathered from third party resources including the seller and public records.
Listing information provided courtesy of The Proper Nest Real Estate.
MLS Property Information Network, Inc. and its subscribers disclaim any and all representations or warranties as to the accuracy of this information.






