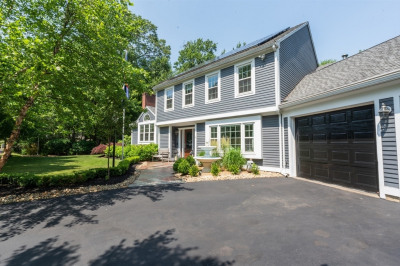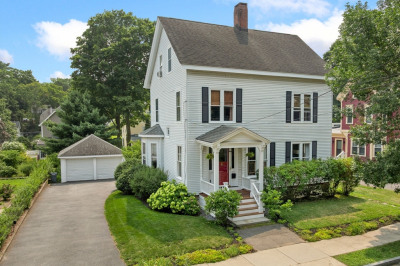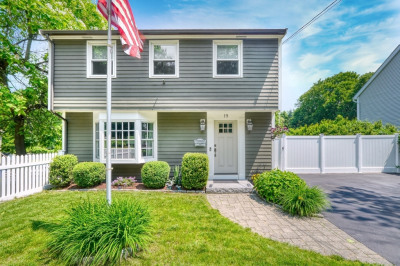$1,284,900
4
Beds
2/1
Baths
4,044
Living Area
-
Property Description
Beautiful 4-bedroom Colonial in a sought-after Saugus neighborhood just minutes from Route 1, major highways, and the Oak Grove T station—ideal for commuting into Boston. This sun-filled home features a dramatic two-story family room, gleaming hardwood floors, a welcoming center staircase, and a cozy living room. The open-concept kitchen and dining area are perfect for everyday living and entertaining. Upstairs, you'll find four generous bedrooms, including a spacious primary suite with ample closet space. The finished basement offers a versatile bonus room and dedicated storage. Enjoy summer gatherings on the private patio. A two-car garage and oversized driveway provide convenience and flexibility. Close to shopping, schools, and restaurants, this well-maintained home blends comfort, space, and accessibility in one of Saugus’s most desirable locations.
-
Highlights
- Cooling: Central Air
- Parking Spots: 4
- Property Type: Single Family Residence
- Total Rooms: 10
- Status: Active
- Heating: Forced Air, Electric Baseboard, Natural Gas
- Property Class: Residential
- Style: Colonial
- Year Built: 2003
-
Additional Details
- Appliances: Water Heater, Range, Dishwasher, Refrigerator, Washer, Dryer
- Construction: Frame
- Fireplaces: 1
- Foundation: Concrete Perimeter
- Lot Features: Corner Lot, Easements
- SqFt Source: Public Record
- Year Built Source: Public Records
- Basement: Full, Partially Finished, Walk-Out Access, Interior Entry, Garage Access
- Exterior Features: Patio
- Flooring: Tile, Carpet, Laminate, Hardwood, Flooring - Wall to Wall Carpet
- Interior Features: Closet, Recessed Lighting, Game Room, Home Office, Central Vacuum
- Roof: Shingle
- Year Built Details: Approximate
- Zoning: Na
-
Amenities
- Community Features: Shopping, Highway Access
- Parking Features: Under, Paved Drive, Off Street
- Covered Parking Spaces: 2
-
Utilities
- Electric: Circuit Breakers
- Water Source: Public
- Sewer: Public Sewer
-
Fees / Taxes
- Assessed Value: $1,120,600
- Taxes: $11,968
- Tax Year: 2025
Similar Listings
Content © 2025 MLS Property Information Network, Inc. The information in this listing was gathered from third party resources including the seller and public records.
Listing information provided courtesy of RE/MAX Encore.
MLS Property Information Network, Inc. and its subscribers disclaim any and all representations or warranties as to the accuracy of this information.






