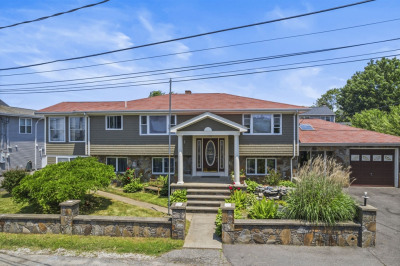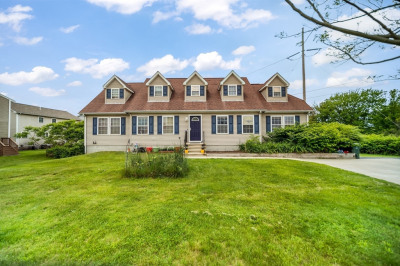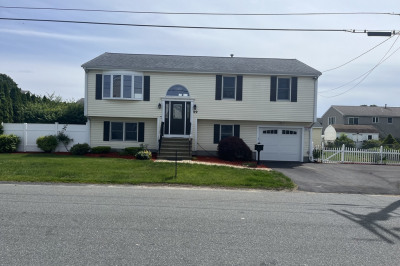$620,000
3
Beds
3
Baths
2,064
Living Area
-
Property Description
New construction in quiet neighborhood on MA/RI border. Park outside on paved driveway or pull in your 2 car garage and plug in your EV then light up every room w/ recessed lighting. LVP flooring throughout the1st floor. On the left a full bath w/ laundry and storage, straight a large bonus room for office or play. Sliding Glass door to patio & your backyard for fresh air or back up stairs to the main floor covered in hardwood (except bathroom). To the right living, dining and kitchen area with spacious vaulted ceilings. Kitchen includes S/S appliances, stone counters on soft close cabinets w/ an island for coffee/snacks. Down the hall 2 bedrooms each with closet and window for cozy feel. A full bath w soft close vanity. Finally a master suite with a walk in closet and recessed ceiling fan. Private bathroom w/ 2 sinks, walk-in tile shower and walk-in closet to stay organized. Save energy w/ tankless gas water heat, spray foam insulation & central heat/cool w/ 2 zones.
-
Highlights
- Cooling: Central Air
- HOA Fee: $350
- Property Class: Residential
- Style: Raised Ranch
- Year Built: 2025
- Heating: Forced Air, Propane
- Parking Spots: 4
- Property Type: Single Family Residence
- Total Rooms: 9
- Status: Active
-
Additional Details
- Appliances: Water Heater, Tankless Water Heater, Range, Dishwasher, Microwave, Refrigerator, Freezer
- Exterior Features: Deck - Wood
- Foundation: Concrete Perimeter, Slab
- Lot Features: Corner Lot, Easements
- Roof: Asphalt/Composition Shingles
- Year Built Details: Actual
- Zoning: R-8
- Construction: Conventional (2x4-2x6)
- Flooring: Wood, Vinyl
- Interior Features: Bonus Room, Finish - Sheetrock
- Road Frontage Type: Private Road
- SqFt Source: Owner
- Year Built Source: Owner
-
Amenities
- Community Features: Shopping, Walk/Jog Trails, Highway Access
- Parking Features: Attached, Off Street, Paved
- Covered Parking Spaces: 2
-
Utilities
- Electric: 220 Volts
- Water Source: Public
- Sewer: Public Sewer
-
Fees / Taxes
- HOA: Yes
- Tax Year: 2025
- HOA Fee Frequency: Annually
Similar Listings
Content © 2025 MLS Property Information Network, Inc. The information in this listing was gathered from third party resources including the seller and public records.
Listing information provided courtesy of Assetta Hill Real Estate LLC.
MLS Property Information Network, Inc. and its subscribers disclaim any and all representations or warranties as to the accuracy of this information.






