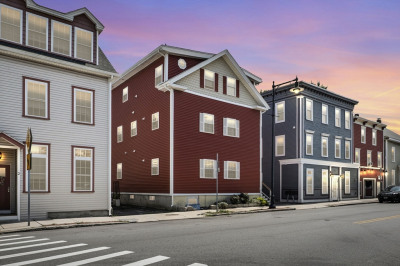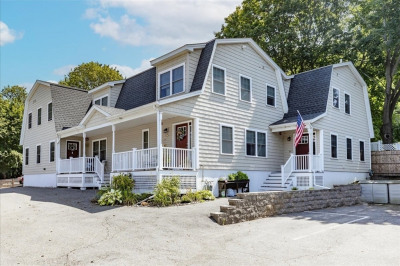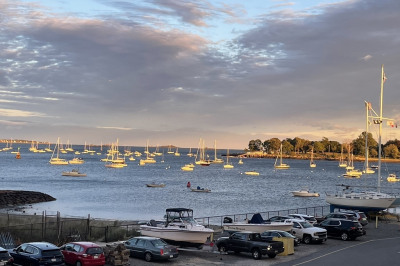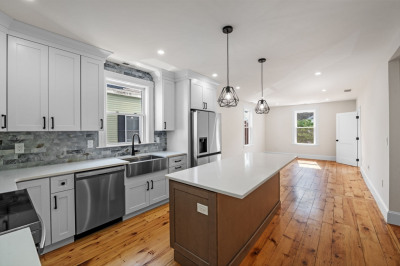$599,000
3
Beds
2
Baths
1,790
Living Area
-
Property Description
Experience updated living with historic charm in this spacious two-story townhouse, a minute’s walk from the Salem Common. Enjoy gleaming hardwood floors, high ceilings, mini-splits for climate control, and abundant natural light throughout. Includes a sizable attic and basement for extra storage. The main floor features an eat-in kitchen with stainless steel appliances and granite countertops, a large, sunny living room, a bedroom, and a recently renovated full bath. The upstairs offers a large, sunlit primary bedroom, another bedroom/office, a 3/4 bath with a tiled shower, and a large laundry room. This sought-after location is a short distance from the Salem Common, Collins Cove, the Salem Ferry, and downtown Salem's attractions.
-
Highlights
- Cooling: Ductless
- HOA Fee: $285
- Property Type: Condominium
- Total Rooms: 6
- Year Built: 1880
- Heating: Ductless
- Property Class: Residential
- Stories: 2
- Unit Number: 2
- Status: Active
-
Additional Details
- Appliances: Range, Oven, Dishwasher, Microwave, Refrigerator, Freezer, Washer, Dryer
- Construction: Frame
- Exterior Features: Porch, Patio, Fenced Yard
- Roof: Shingle
- Total Number of Units: 4
- Year Built Source: Public Records
- Zoning: R2
- Basement: Y
- Exclusions: None.
- Flooring: Tile, Hardwood
- SqFt Source: Public Record
- Year Built Details: Actual, Renovated Since
- Year Converted: 2017
-
Amenities
- Community Features: Public Transportation, Shopping, Park, Walk/Jog Trails, Medical Facility, Laundromat, Conservation Area, Highway Access, House of Worship, Marina, Private School, Public School, T-Station, University
- Parking Features: Off Street
-
Utilities
- Sewer: Public Sewer
- Water Source: Public
-
Fees / Taxes
- Assessed Value: $519,500
- Compensation Based On: Net Sale Price
- HOA Fee Includes: Water, Sewer, Insurance, Maintenance Structure, Road Maintenance, Reserve Funds
- Taxes: $5,891
- Buyer Agent Compensation: 2%
- HOA Fee Frequency: Monthly
- Tax Year: 2025
Similar Listings
Content © 2025 MLS Property Information Network, Inc. The information in this listing was gathered from third party resources including the seller and public records.
Listing information provided courtesy of Redfin Corp..
MLS Property Information Network, Inc. and its subscribers disclaim any and all representations or warranties as to the accuracy of this information.






