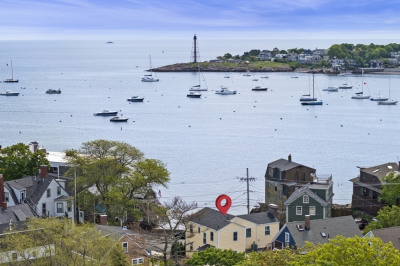$2,750,000
5
Beds
3/1
Baths
2,736
Living Area
-
Property Description
Located on Marblehead Neck, this lovely, renovated, Victorian style home features a wood burning fireplace, a modern kitchen, wrap around porch, new back deck, 3 new bathrooms, new windows and many more significant updates. Generous light filled rooms on each level. First floor offers side entrance mud-room, modern kitchen with high end appliances, a butler’s pantry, lovely dining area, living room, family room and 1/2 bath. The second level includes 4 bedrooms, one en suite, a shared full bath, and convenient laundry. The 3rd level has a lovely en suite, with peeks of the ocean. Private fenced-in yard, 3 car off-street parking with EV charging station. The unfinished basement (~1,000sf) and garage are ready for updating. All this and easy access to Marblehead beaches, shopping, restaurants and historic waterfront. Make a viewing appointment today!
-
Highlights
- Area: Marblehead Neck
- Heating: Steam, Oil
- Property Class: Residential
- Style: Victorian
- Year Built: 1900
- Cooling: Central Air
- Parking Spots: 2
- Property Type: Single Family Residence
- Total Rooms: 10
- Status: Active
-
Additional Details
- Appliances: Gas Water Heater, Range, Dishwasher, Disposal, Microwave, Refrigerator, Washer, Dryer
- Construction: Frame
- Exterior Features: Porch, Deck, Patio, Covered Patio/Deck, Professional Landscaping, Fenced Yard
- Flooring: Hardwood
- Interior Features: Internet Available - Broadband, High Speed Internet
- Road Frontage Type: Public
- SqFt Source: Owner
- Year Built Source: Public Records
- Basement: Full, Bulkhead, Sump Pump, Concrete, Unfinished
- Exclusions: Wall Sconces In Family Room On First Floor Are Not Included With Property Purchase.
- Fireplaces: 1
- Foundation: Stone
- Lot Features: Easements, Level
- Roof: Shingle
- Year Built Details: Approximate, Renovated Since
- Zoning: Lsr
-
Amenities
- Community Features: Public Transportation, Shopping, Pool, Tennis Court(s), Park, Walk/Jog Trails, Golf, Medical Facility, Bike Path, Conservation Area, Marina, Private School, Public School, T-Station, University
- Parking Features: Detached, Oversized, Paved Drive, Off Street, Stone/Gravel, Paved
- Covered Parking Spaces: 1
- Waterfront Features: Beach Front, Ocean, 1/2 to 1 Mile To Beach, Beach Ownership(Public)
-
Utilities
- Electric: 110 Volts, 220 Volts, Circuit Breakers, 200+ Amp Service
- Water Source: Public
- Sewer: Public Sewer
-
Fees / Taxes
- Assessed Value: $1,495,500
- Taxes: $13,534
- Tax Year: 2025
Similar Listings
Content © 2025 MLS Property Information Network, Inc. The information in this listing was gathered from third party resources including the seller and public records.
Listing information provided courtesy of RE/MAX Beacon.
MLS Property Information Network, Inc. and its subscribers disclaim any and all representations or warranties as to the accuracy of this information.



