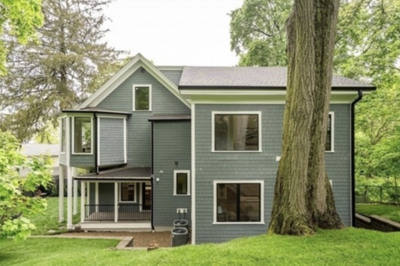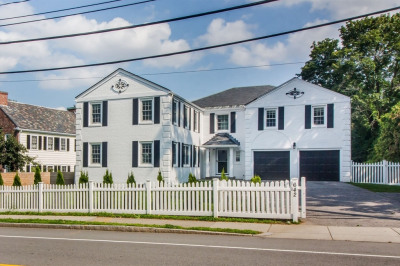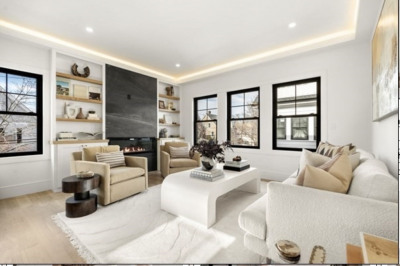$7,900/mo
4
Beds
4
Baths
2,213
Living Area
-
Property Description
Brand new 4-bed/4-bath townhouse offering spacious sun-filled living space across three levels in the highly sought-after Newton Corner. The open-concept main floor features a spacious living room with bay windows, an elegant dining area, and a modern kitchen with high-end stainless steel appliances and a striking waterfall island. A private office and full bath complete this level. Upstairs, the serene primary suite boasts a walk-in closet and spa-like bath, joined by two additional bedrooms and another full bath. The top floor offers a generous bedroom with ensuite bath and a versatile bonus room. Thoughtful layout, high ceilings, and abundant natural light throughout. Includes a 3-car parking driveway with an electric vehicle charging station. Prime location near an elementary school playground and Fallon Park, just steps to the MBTA 400 Center Street East stop. Convenient to shops, restaurants, parks, and top-rated schools. Vacant and easy to show.
-
Highlights
- Area: Newton Corner
- Parking Spots: 3
- Property Type: Attached (Townhouse/Rowhouse/Duplex)
- Unit Number: 4
- Heating: Natural Gas, Forced Air
- Property Class: Residential Lease
- Total Rooms: 10
- Status: Active
-
Additional Details
- Appliances: Range, Dishwasher, Disposal, Microwave, Refrigerator, Freezer, Washer, Dryer, Range Hood
- Flooring: Flooring - Stone/Ceramic Tile, Hardwood
- SqFt Source: Measured
- Exterior Features: Porch, Rain Gutters
- Interior Features: Bathroom - Full, Bathroom - Tiled With Tub & Shower, Countertops - Stone/Granite/Solid, Recessed Lighting, Bathroom, Bonus Room, Internet Available - Broadband
-
Amenities
- Community Features: Public Transportation, Shopping, Tennis Court(s), Park, Walk/Jog Trails, Golf, Medical Facility, Bike Path, Conservation Area, Highway Access, Private School, Public School, T-Station, University
-
Fees / Taxes
- Rental Fee Includes: Water, Sewer
Similar Listings
Content © 2025 MLS Property Information Network, Inc. The information in this listing was gathered from third party resources including the seller and public records.
Listing information provided courtesy of Keller Williams Realty.
MLS Property Information Network, Inc. and its subscribers disclaim any and all representations or warranties as to the accuracy of this information.






