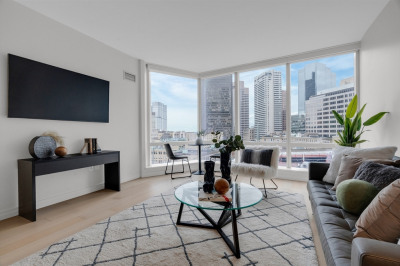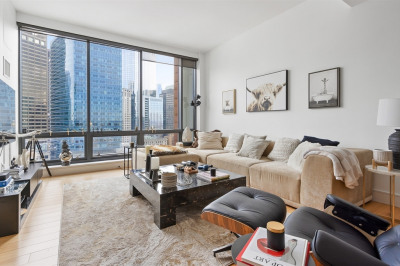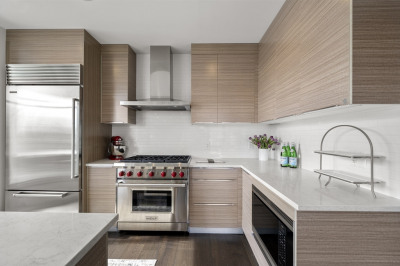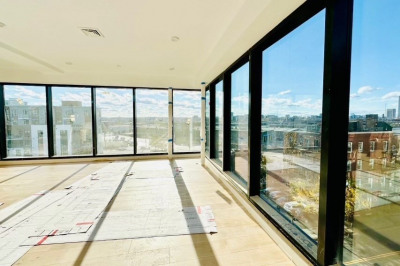$1,390,000
3
Beds
3
Baths
2,319
Living Area
-
Property Description
Private entrance duplex in Boston’s iconic North End. This three-bedroom, three-bath home showcases a gourmet kitchen equipped with top-tier appliances and a sleek marble breakfast bar, flowing into a spacious living area with a gas fireplace and dedicated dining space. A hidden speakeasy-style room with a custom bar offers a unique and stylish retreat. The main level also includes a guest bedroom, full bathroom with a steam room, and convenient laundry area. Upstairs, the expansive primary suite features custom California Closets and a luxurious en suite bath complete with Jacuzzi tub. The third bedroom is thoughtfully designed with built-ins, a work-from-home alcove, and access to a full bathroom. Additional highlights include wide pine and walnut flooring, radiant heat, integrated surround sound, central air, attic storage, and a comprehensive security system. Ideally situated near Hanover Street’s renowned restaurants and shops, with access to highways and public transportation.
-
Highlights
- Area: North End
- Heating: Central, Forced Air
- Property Class: Residential
- Stories: 2
- Unit Number: 4-6
- Status: Active
- Cooling: Central Air
- HOA Fee: $790
- Property Type: Condominium
- Total Rooms: 7
- Year Built: 1900
-
Additional Details
- Appliances: Range, Dishwasher, Disposal, Microwave
- Construction: Stone
- Fireplaces: 1
- Interior Features: Sauna/Steam/Hot Tub, Wet Bar
- SqFt Source: Public Record
- Year Built Details: Approximate
- Zoning: Cd
- Basement: Y
- Exclusions: Unit Is Sold As Is, Including Furnishings
- Flooring: Laminate
- Roof: Rubber
- Total Number of Units: 10
- Year Built Source: Public Records
-
Amenities
- Community Features: Public Transportation, Shopping, Pool, Tennis Court(s), Park, Walk/Jog Trails, Medical Facility, Laundromat, Bike Path, Highway Access, House of Worship, Marina, Private School, Public School, T-Station, University
- Parking Features: On Street
-
Utilities
- Sewer: Public Sewer
- Water Source: Public
-
Fees / Taxes
- Assessed Value: $1,232,400
- HOA Fee Includes: Water, Sewer, Insurance, Maintenance Structure, Snow Removal, Reserve Funds
- Taxes: $14,271
- HOA Fee Frequency: Monthly
- Tax Year: 2025
Similar Listings
Content © 2025 MLS Property Information Network, Inc. The information in this listing was gathered from third party resources including the seller and public records.
Listing information provided courtesy of Remmes & Co..
MLS Property Information Network, Inc. and its subscribers disclaim any and all representations or warranties as to the accuracy of this information.






