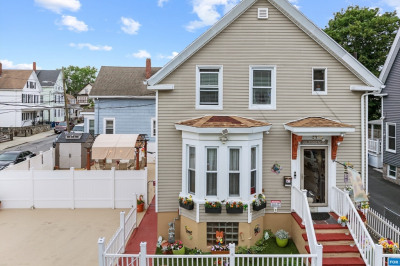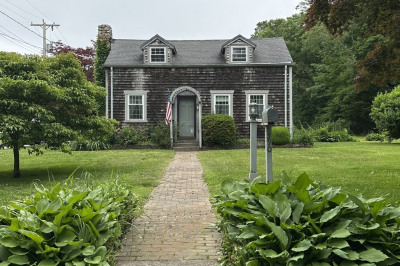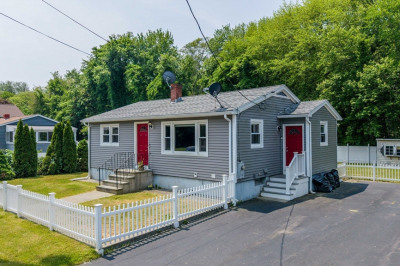$360,000
3
Beds
1
Bath
1,080
Living Area
-
Property Description
New Price, One-Level Fixer Upper: Welcome to 399 John Street, New Bedford, a charming ranch-style home offering 3 bedrooms and 1 bathroom across 1,080 square feet. The living area features a cozy fireplace and beautiful bay windows that brighten the space with natural light. The kitchen provides a great opportunity to customize and create the cooking space of your dreams. The expansive 8,811 square-foot lot includes a back yard ideal for entertaining, complete with mature fruit trees which can be appreciated from a beautiful sunroom. A one-car garage offers additional storage or parking. Located close to the Buttonwood Zoo, this home offers easy access to transportation and local attractions. Don't miss out - with some sweat equity, this one-level home will shine.
-
Highlights
- Area: Rockdale
- Heating: Baseboard, Natural Gas
- Property Class: Residential
- Style: Ranch
- Year Built: 1955
- Cooling: Central Air
- Parking Spots: 4
- Property Type: Single Family Residence
- Total Rooms: 5
- Status: Closed
-
Additional Details
- Appliances: Gas Water Heater, Microwave
- Construction: Frame
- Fireplaces: 1
- Foundation: Concrete Perimeter
- Lot Features: Level
- Roof: Shingle
- Year Built Details: Actual
- Zoning: Rb
- Basement: Full, Partially Finished, Walk-Out Access, Interior Entry, Bulkhead
- Exterior Features: Porch, Patio - Enclosed, Rain Gutters, Storage, Sprinkler System, Fenced Yard, Fruit Trees, Garden
- Flooring: Tile, Laminate, Flooring - Stone/Ceramic Tile
- Interior Features: Recessed Lighting, Slider, Sun Room
- Road Frontage Type: Public
- SqFt Source: Public Record
- Year Built Source: Public Records
-
Amenities
- Community Features: Public Transportation, Shopping, Park, Golf, Medical Facility, Laundromat, Highway Access, House of Worship, Private School, Public School
- Parking Features: Detached, Garage Door Opener, Garage Faces Side, Paved Drive, Off Street, Paved
- Covered Parking Spaces: 1
-
Utilities
- Electric: Circuit Breakers
- Water Source: Public
- Sewer: Public Sewer
-
Fees / Taxes
- Assessed Value: $358,100
- Tax Year: 2024
- Compensation Based On: Net Sale Price
- Taxes: $4,297
Similar Listings
Content © 2025 MLS Property Information Network, Inc. The information in this listing was gathered from third party resources including the seller and public records.
Listing information provided courtesy of RE/MAX Vantage.
MLS Property Information Network, Inc. and its subscribers disclaim any and all representations or warranties as to the accuracy of this information.






