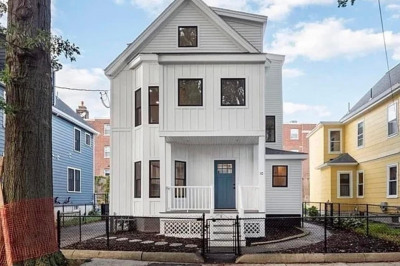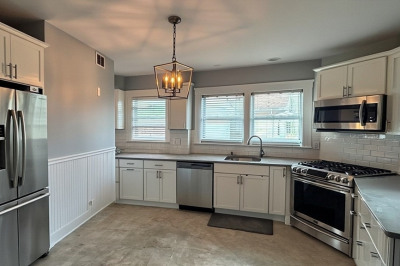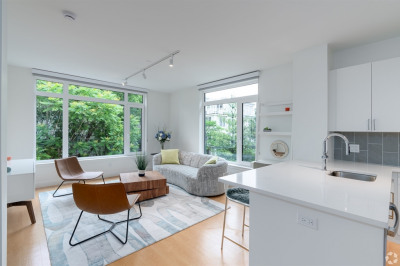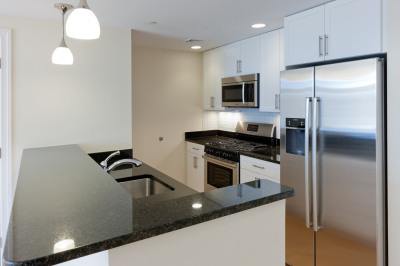$3,800/mo
2
Beds
2
Baths
1,056
Living Area
-
Property Description
2023 New Construction: Welcome To The Parkway, an exquisitely designed luxury building in ultra-desirable Somerville neighborhood. This sun-filled condo boasts 2 spacious bedrooms, 2 stunning spa-like baths, and a sprawling open floor-plan concept. Chef's kitchen with quartz countertops, island breakfast bar, wood cabinetry, top-of-line stainless appliances, custom hood & tray ceiling. Features include high ceilings with recessed lighting, large windows, in-unit laundry, and gleaming hardwood floors throughout. Glass slider leads to your amazing private balcony. 2 tandem parking spots + additional visitor parking in front. Common pet-washing station. EV car-charging station. Keyless fob system entry. The Parkway takes advantage of the best of everything that Somerville has to offer, including green walking trails & bike paths, parks & fields, and the beautiful Mystic River right outside your front door. Near shopping, fine dinning, & both Green & Red Lines MBTA Stations. Available 9/1.
-
Highlights
- Area: West Somerville
- Parking Spots: 2
- Property Type: Condominium
- Unit Number: 2a
- Status: Active
- Heating: Natural Gas, Central
- Property Class: Residential Lease
- Total Rooms: 5
- Year Built: 2023
-
Additional Details
- Appliances: Range, Oven, Dishwasher, Disposal, Microwave, Refrigerator, Washer, Dryer
- Exterior Features: Balcony
- Pets Allowed: Yes w/ Restrictions
- Year Built Details: Approximate
- Available Date: September 1, 2025
- Interior Features: Elevator, Single Living Level
- SqFt Source: Field Card
-
Amenities
- Community Features: Public Transportation, Shopping, Pool, Tennis Court(s), Park, Walk/Jog Trails, Medical Facility, Bike Path, Conservation Area, Highway Access, Private School, Public School, T-Station, University
-
Fees / Taxes
- Rental Fee Includes: Water, Sewer, Trash Collection, Snow Removal, Gardener
Similar Listings
Content © 2025 MLS Property Information Network, Inc. The information in this listing was gathered from third party resources including the seller and public records.
Listing information provided courtesy of William Raveis R.E. & Home Services.
MLS Property Information Network, Inc. and its subscribers disclaim any and all representations or warranties as to the accuracy of this information.






