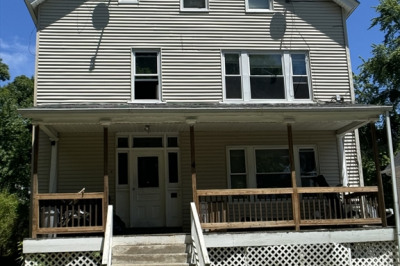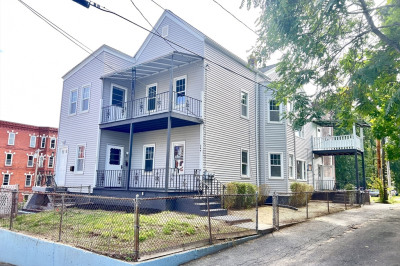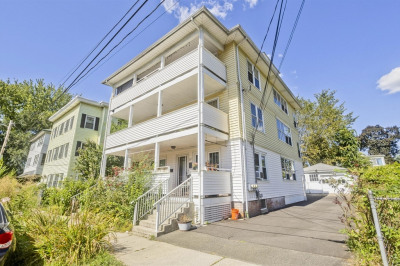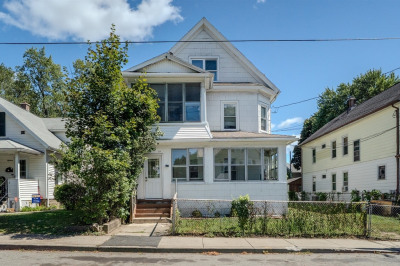$449,000
11
Beds
2
Baths
2,712
Living Area
-
Property Description
Fantastic owner-occupied or investment opportunity in the heart of Holyoke! This expansive 2-family home spans 3 levels, offering flexibility and strong rental potential. The vacant first-floor unit features 4 spacious bedrooms, a living room, kitchen, and in-unit laundry hookups. The second unit includes 4 bedrooms on the second floor plus 3 additional bedrooms in the finished attic—ideal for large households or maximizing rental income. Both units feature hardwood floors, updated gas furnaces, and newer hot water tanks. A clean, full-size basement offers extra storage or creative space. Situated on a double lot, the property provides ample off-street parking and includes a large garage. Conveniently located near shops, parks, schools, highways, and more—this is a must-see for savvy buyers!
-
Highlights
- Cooling: Window Unit(s)
- Levels: 3
- Property Class: Residential Income
- Stories: 3
- Year Built: 1880
- Heating: Baseboard, Natural Gas, Electric, Hot Water
- Parking Spots: 6
- Property Type: Multi Family
- Total Rooms: 18
- Status: Active
-
Additional Details
- Appliances: Range Hood
- Construction: Frame, Stone
- Flooring: Hardwood, Wood
- Interior Features: Bathroom With Tub & Shower, Living Room, Kitchen, Laundry Room
- Road Frontage Type: Public
- SqFt Source: Public Record
- Year Built Details: Actual
- Zoning: R-2
- Basement: Full, Bulkhead, Unfinished
- Exterior Features: Balcony/Deck, Rain Gutters
- Foundation: Stone, Brick/Mortar
- Lot Features: Easements, Cleared
- Roof: Shingle
- Total Number of Units: 2
- Year Built Source: Public Records
-
Amenities
- Community Features: Public Transportation, Shopping, Park, Walk/Jog Trails, Highway Access, House of Worship, Public School
- Parking Features: Paved Drive, Shared Driveway, Off Street
- Covered Parking Spaces: 2
-
Utilities
- Electric: 220 Volts, 100 Amp Service, Individually Metered
- Water Source: Public
- Sewer: Public Sewer
-
Fees / Taxes
- Assessed Value: $290,300
- Taxes: $5,069
- Tax Year: 2025
- Total Rent: $1,100
Similar Listings
Content © 2025 MLS Property Information Network, Inc. The information in this listing was gathered from third party resources including the seller and public records.
Listing information provided courtesy of Witman Properties, Inc..
MLS Property Information Network, Inc. and its subscribers disclaim any and all representations or warranties as to the accuracy of this information.






