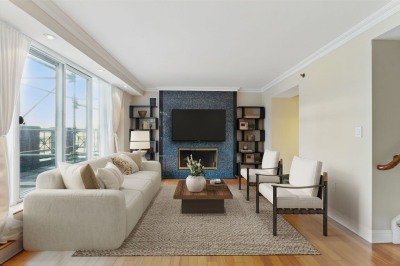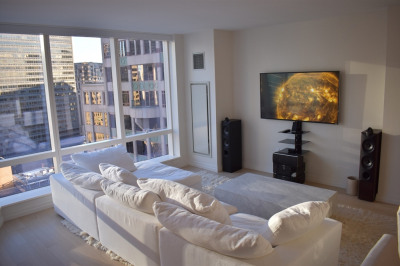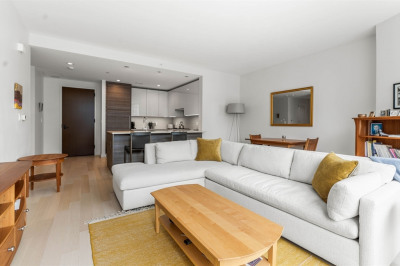$1,050,000
2
Beds
2/1
Baths
1,056
Living Area
-
Property Description
Unicorn! One flight to PENTHOUSE front door, fully renovated 2 BR 2.5 BTH w/ private rear deck and stunning entertainer’s roof deck with privacy fencing & panoramic views! Tastefully finished throughout with gorgeous cook’s kitchen featuring JennAir appliances, custom cabinets, 8 ft breakfast bar & Calacatta quartz countertops. Light, bright and fresh, the open plan living/dining room is spacious and features a gorgeous, over-sized floor to ceiling window overlooking your private rear deck with gas grill hookup; adjacent powder room completes this space. Spacious primary bedroom with custom walk in closet, custom shades and luxurious en suite bath with glass enclosed walk-in shower & vanity. Second en-suite bedroom is perfect for guest/office/nursery with gorgeous second bath with tub/shower and vanity. All this and pet friendly, Central AC, w/d in unit, and ideally located minutes from the best of Charlestown.
-
Highlights
- Area: Charlestown
- Heating: Central, Forced Air, Natural Gas
- Property Class: Residential
- Stories: 1
- Unit Number: 3
- Status: Active
- Cooling: Central Air
- HOA Fee: $122
- Property Type: Condominium
- Total Rooms: 6
- Year Built: 1880
-
Additional Details
- Appliances: Range, Dishwasher, Disposal, Microwave, Refrigerator, Washer, Dryer, Range Hood
- Exclusions: Tv On Roof Deck (Mount/Case To Stay), Lr Tv (Mount To Stay), Drapes
- Flooring: Wood
- Roof: Rubber
- Total Number of Units: 3
- Year Built Source: Public Records
- Zoning: 102
- Basement: N
- Exterior Features: Outdoor Gas Grill Hookup, Deck - Roof, Deck - Composite
- Pets Allowed: Yes
- SqFt Source: Public Record
- Year Built Details: Approximate
- Year Converted: 2022
-
Amenities
- Parking Features: On Street
-
Utilities
- Sewer: Public Sewer
- Water Source: Public
-
Fees / Taxes
- Assessed Value: $911,500
- HOA Fee Includes: Water, Sewer, Insurance
- Taxes: $6,625
- HOA Fee Frequency: Monthly
- Tax Year: 2026
Similar Listings
Content © 2025 MLS Property Information Network, Inc. The information in this listing was gathered from third party resources including the seller and public records.
Listing information provided courtesy of Gibson Sotheby's International Realty.
MLS Property Information Network, Inc. and its subscribers disclaim any and all representations or warranties as to the accuracy of this information.






