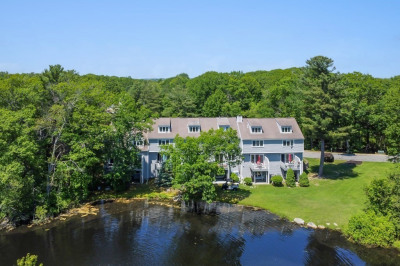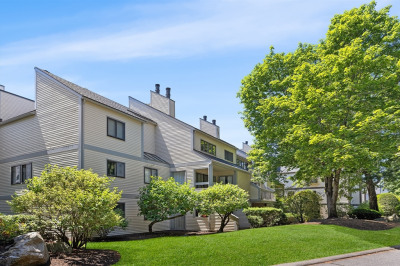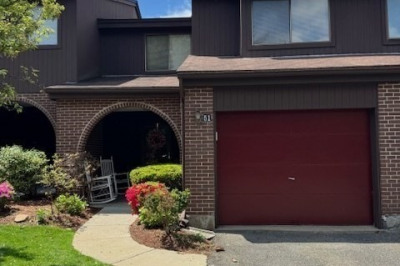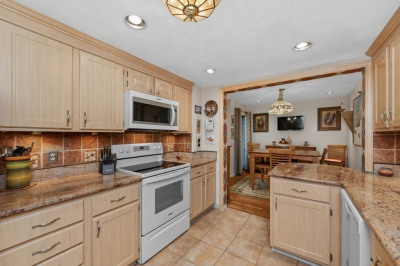$645,000
3
Beds
2/1
Baths
2,244
Living Area
-
Property Description
Welcome to Huntington Woods west Peabody's most desirable complex. There are ponds, a clubhouse, tennis/ pickleball courts and a pool. This home offers four levels of living with 3 bedrooms and a finished basement. Upstairs you have two bedrooms one connecting to the bathroom with a make up area. The 3rd fl. is a large bedroom or playroom with storage and separately zoned A.C.. The main floor is great for entertaining with a lovely deck to sit on just off the living room / dinning room. Downstairs has a great finished space with a 3/4 bath, a laundry room and plenty of storage. Plus it is a walkout basement right onto your private patio area next to your garage. This is a must see.
-
Highlights
- Area: West Peabody
- Cooling: Central Air
- HOA Fee: $539
- Property Class: Residential
- Stories: 4
- Unit Number: 3901
- Status: Active
- Building Name: Huntington Woods
- Heating: Forced Air, Electric
- Parking Spots: 2
- Property Type: Condominium
- Total Rooms: 5
- Year Built: 1987
-
Additional Details
- Appliances: Range, Refrigerator
- Construction: Frame
- Flooring: Tile, Vinyl, Carpet
- Roof: Shingle
- Total Number of Units: 255
- Year Built Source: Public Records
- Basement: Y
- Exterior Features: Deck, Covered Patio/Deck
- Pets Allowed: Yes w/ Restrictions
- SqFt Source: Public Record
- Year Built Details: Approximate
- Zoning: R5
-
Amenities
- Community Features: Walk/Jog Trails, Bike Path, Highway Access, House of Worship, Public School
- Parking Features: Detached, Garage Door Opener, Deeded
- Covered Parking Spaces: 1
- Pool Features: Association, In Ground
-
Utilities
- Sewer: Public Sewer
- Water Source: Public
-
Fees / Taxes
- Assessed Value: $542,400
- Compensation Based On: Gross/Full Sale Price
- HOA Fee Frequency: Monthly
- Tax Year: 2025
- Buyer Agent Compensation: 2%
- Facilitator Compensation: 1%
- HOA Fee Includes: Water, Sewer, Insurance, Maintenance Structure, Maintenance Grounds, Snow Removal
- Taxes: $5,023
Similar Listings
Content © 2025 MLS Property Information Network, Inc. The information in this listing was gathered from third party resources including the seller and public records.
Listing information provided courtesy of SmartHomes Realty.
MLS Property Information Network, Inc. and its subscribers disclaim any and all representations or warranties as to the accuracy of this information.






