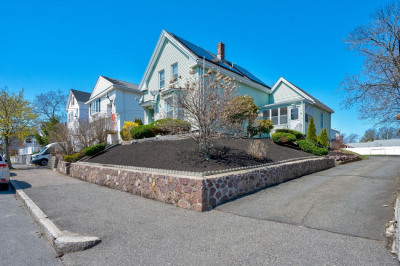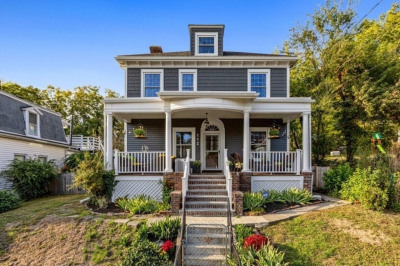$649,900
4
Beds
2
Baths
1,632
Living Area
-
Property Description
Welcome to your dream home at 390 Malden St, Revere! This charming Cape style residence features 4 spacious bedrooms and 2 modern bathrooms, perfect for families of all sizes. Enjoy the benefits of a partially finished basement, offering additional living space or storage options. The expansive fenced-in yard is an outdoor paradise, complete with a brand-new above-ground pool, two inviting decks, and plenty of parking for family and friends. Located in a phenomenal neighborhood, this home is just steps away from the bus stop, providing easy access to all major routes, Boston, and Logan Airport. Take advantage of living near America’s first public beach, offering endless summer fun and relaxation. Don’t miss your opportunity to see this beautiful home! Schedule a viewing today and imagine the memories you will create here!
-
Highlights
- Cooling: Wall Unit(s)
- Parking Spots: 3
- Property Type: Single Family Residence
- Total Rooms: 7
- Status: Active
- Heating: Baseboard
- Property Class: Residential
- Style: Cape
- Year Built: 1957
-
Additional Details
- Appliances: Gas Water Heater, Range, Disposal, Refrigerator, Freezer
- Construction: Frame
- Flooring: Wood, Tile, Carpet
- Road Frontage Type: Public
- SqFt Source: Owner
- Year Built Source: Public Records
- Basement: Full, Partially Finished, Walk-Out Access, Sump Pump, Concrete
- Exterior Features: Porch, Patio, Pool - Above Ground, Fenced Yard
- Foundation: Concrete Perimeter
- Roof: Shingle
- Year Built Details: Actual
- Zoning: Rb
-
Amenities
- Community Features: Public Transportation, Shopping, Park, Walk/Jog Trails, Medical Facility, Highway Access, House of Worship, Private School, Public School, T-Station, Sidewalks
- Pool Features: Above Ground
- Parking Features: Paved Drive, Off Street
-
Utilities
- Electric: 110 Volts
- Water Source: Public
- Sewer: Public Sewer
-
Fees / Taxes
- Assessed Value: $599,100
- Taxes: $5,434
- Tax Year: 2025
Similar Listings
Content © 2025 MLS Property Information Network, Inc. The information in this listing was gathered from third party resources including the seller and public records.
Listing information provided courtesy of Cameron Real Estate Group.
MLS Property Information Network, Inc. and its subscribers disclaim any and all representations or warranties as to the accuracy of this information.






