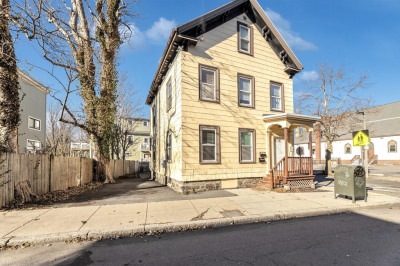$3,000/mo
3
Beds
1
Bath
900
Living Area
-
Property Description
Located in the heart of Roslindale, this unit features hardwood floors a large living room eat in kitchen and three good sized bedrooms with great natural lighting, private back porch with off street parking. Great location close to Roslindale Village, schools, commuter rail, shops, restaurants.
-
Highlights
- Area: Roslindale
- Parking Spots: 1
- Property Type: Apartment
- Unit Number: 3
- Status: Active
- Heating: Natural Gas
- Property Class: Residential Lease
- Total Rooms: 6
- Year Built: 1920
-
Additional Details
- Appliances: Range, Refrigerator
- SqFt Source: Owner
- Year Built Source: Public Records
- Exterior Features: Patio
- Year Built Details: Actual
-
Amenities
- Community Features: Public Transportation, Shopping, Park, Walk/Jog Trails, Laundromat, House of Worship, Private School, Public School, T-Station
- Security Features: Security System
-
Fees / Taxes
- Rental Fee Includes: Snow Removal, Gardener, Occupancy Only, Parking
Similar Listings
Content © 2025 MLS Property Information Network, Inc. The information in this listing was gathered from third party resources including the seller and public records.
Listing information provided courtesy of RE/MAX Synergy.
MLS Property Information Network, Inc. and its subscribers disclaim any and all representations or warranties as to the accuracy of this information.






