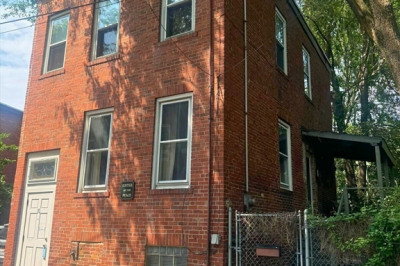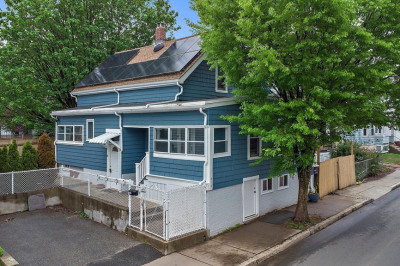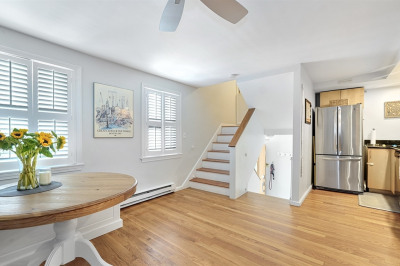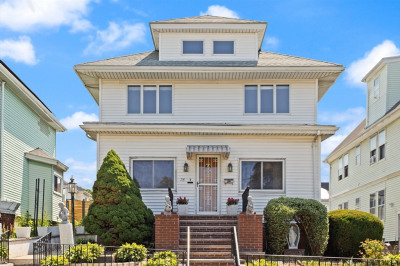$849,000
4
Beds
2
Baths
1,880
Living Area
-
Property Description
Offered for the first time in decades, this charming attached, end unit, single-family in East Somerville has been thoughtfully rehabbed and is move-in ready. Featuring 4 bedrooms and 2 full baths across 3 levels, the flexible layout includes a finished lower level with a full bath, exterior access, and in-law potential. Enjoy hardwood floors throughout the main levels, a sunlit bay-windowed living room, and a spacious eat-in kitchen, complete with modern cabinetry, stone counters, SS appliances & outdoor access. Luxurious, modern, tiled bathrooms on multiple levels. Cooling and heating are handled by a ductless mini-split system for year-round comfort. Located on a quiet one-way street, this home offers quick access to both the Orange Line and Green Line T stations, plus shopping, restaurants, and more. The fenced yard, and additional storage shed add practicality and charm. A rare opportunity for a move-in ready home in a convenient neighborhood with city vibes and commuter ease.
-
Highlights
- Area: East Somerville
- Heating: Ductless
- Property Type: Single Family Residence
- Total Rooms: 7
- Status: Active
- Cooling: Ductless
- Property Class: Residential
- Style: Colonial
- Year Built: 1860
-
Additional Details
- Appliances: Electric Water Heater, Range, Dishwasher, Refrigerator
- Construction: Frame
- Fireplaces: 1
- Foundation: Stone
- Interior Features: Bathroom - Full, Open Floorplan, In-Law Floorplan
- Roof: Rubber
- Year Built Details: Approximate
- Zoning: Rb
- Basement: Full, Finished
- Exterior Features: Porch, Storage, Fenced Yard
- Flooring: Wood
- Foundation Area: 9999
- Lot Features: Other
- SqFt Source: Measured
- Year Built Source: Public Records
-
Amenities
- Community Features: University
- Parking Features: On Street
-
Utilities
- Electric: Circuit Breakers
- Water Source: Public
- Sewer: Public Sewer
-
Fees / Taxes
- Assessed Value: $678,700
- Tax Year: 2025
- Compensation Based On: Compensation Offered but Not in MLS
- Taxes: $7,405
Similar Listings
Content © 2025 MLS Property Information Network, Inc. The information in this listing was gathered from third party resources including the seller and public records.
Listing information provided courtesy of Coldwell Banker Realty - Boston.
MLS Property Information Network, Inc. and its subscribers disclaim any and all representations or warranties as to the accuracy of this information.






