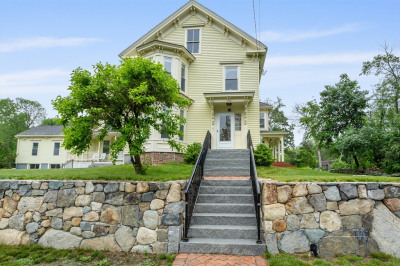$3,895/mo
3
Beds
2/1
Baths
2,300
Living Area
-
Property Description
RENTAL AVAILABLE SEPT 28th...Pristine 3BR, 2.5BA townhome in highly desirable and picturesque Hildreth Hills Community in Westford. Open-concept living/dining room with cathedral ceilings, fireplace, and french doors leading to a spectacular 4-season SUNROOM & private deck overlooking serene meadow with tree-lined views. First-floor primary suite with cathedral ceiling & private deck access, Kitchen, second bedroom & full bath complete the main level. Fully finished lower level offers spacious family room, third bedroom, walk-out access to backyard, half bath, and laundry. Two-car garage plus extra space for guest parking. All Landscaping, Snow Removal, Septic & Town Water included as well as access to Clubhouse, Pool & Tennis Courts. Convenient to shopping, & medical facilities, as well as Routes 495, 2 & 3 for commuting. Award-winning Top schools in the State and a warm welcoming neighborhood setting!
-
Highlights
- Heating: Natural Gas, Central
- Property Class: Residential Lease
- Total Rooms: 4
- Year Built: 1984
- Parking Spots: 2
- Property Type: Attached (Townhouse/Rowhouse/Duplex)
- Unit Number: 39
- Status: Active
-
Additional Details
- Appliances: Range, Dishwasher, Disposal, Trash Compactor, Microwave, Refrigerator, Washer, Dryer
- Exterior Features: Balcony / Deck, Porch - Enclosed, Deck
- Flooring: Hardwood
- Pets Allowed: Yes w/ Restrictions
- Year Built Details: Actual
- Available Date: September 28, 2025
- Fireplaces: 1
- Interior Features: Ceiling Fan(s), Slider, Sun Room, Central Vacuum
- SqFt Source: Measured
-
Amenities
- Community Features: Public Transportation, Shopping, Pool, Tennis Court(s), Park, Walk/Jog Trails, Golf, Medical Facility, Bike Path, Private School, Public School, T-Station, University
- Covered Parking Spaces: 2
-
Fees / Taxes
- Rental Fee Includes: Water, Sewer, Trash Collection, Snow Removal, Recreational Facilities, Gardener, Tennis Court, Swimming Pool, Clubroom
Similar Listings
Content © 2025 MLS Property Information Network, Inc. The information in this listing was gathered from third party resources including the seller and public records.
Listing information provided courtesy of Keller Williams Realty-Merrimack.
MLS Property Information Network, Inc. and its subscribers disclaim any and all representations or warranties as to the accuracy of this information.



