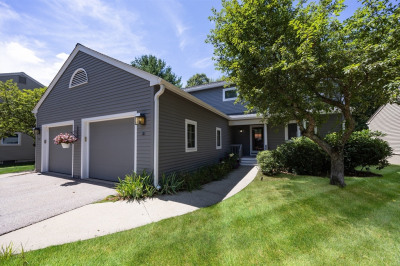$525,000
2
Beds
1/1
Bath
1,512
Living Area
-
Property Description
This 1512 sq. ft. townhouse in Foxboro Center offers a versatile living space across four floors. The home features 2 bedrooms, a 3rd floor family room and a large unfinished basement with loads of storage space. The unit has central air, a beautiful deck overlooking a serene and green common backyard. A long row of shrubs provides a privacy barrier with the house next door. Hardwood floors and carpeting are present throughout, with natural light flooding in through multiple windows. The kitchen boasts wooden cabinetry and granite countertops, while the bathrooms feature modern fixtures. A notable aspect is the unfinished basement area, offering potential for customization. Near YMCA, restaurants, Patriot Place and the town center. An unbeatable value!
-
Highlights
- Cooling: Central Air
- Parking Spots: 3
- Property Type: Condex
- Total Rooms: 6
- Year Built: 2007
- Heating: Forced Air, Natural Gas
- Property Class: Residential
- Stories: 2
- Unit Number: A
- Status: Active
-
Additional Details
- Appliances: Range, Dishwasher, Refrigerator, Washer, Dryer
- Construction: Frame
- Flooring: Tile, Vinyl, Carpet, Hardwood
- Roof: Shingle
- Total Number of Units: 2
- Year Built Source: Public Records
- Basement: Y
- Exterior Features: Deck - Vinyl
- Pets Allowed: Yes
- SqFt Source: Other
- Year Built Details: Actual
- Zoning: Res
-
Amenities
- Community Features: Public Transportation, Shopping, Pool, Tennis Court(s), Park, Walk/Jog Trails, Stable(s), Golf, Medical Facility, Laundromat, Bike Path, Conservation Area, Highway Access, House of Worship, Private School, Public School, T-Station
- Parking Features: Off Street, Paved, Unpaved, Exclusive Parking
-
Utilities
- Electric: 100 Amp Service
- Water Source: Public
- Sewer: Private Sewer
-
Fees / Taxes
- Assessed Value: $346,000
- Taxes: $4,574
- Tax Year: 2025
Similar Listings
Content © 2025 MLS Property Information Network, Inc. The information in this listing was gathered from third party resources including the seller and public records.
Listing information provided courtesy of Keller Williams Realty.
MLS Property Information Network, Inc. and its subscribers disclaim any and all representations or warranties as to the accuracy of this information.



