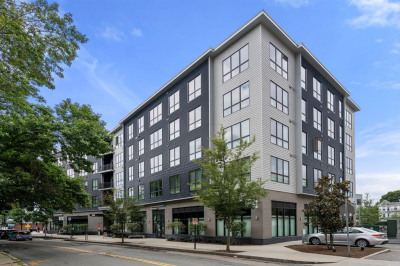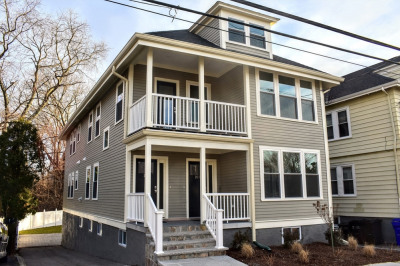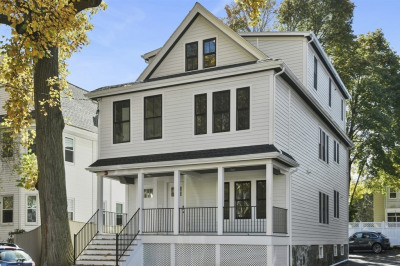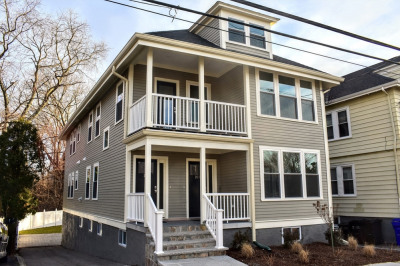$629,000
3
Beds
2/1
Baths
1,729
Living Area
-
Property Description
Welcome home to this beautiful multi-level townhome in the desirable Dale Village condominium complex in the heart of Roslindale Square. This spacious townhome consists of three levels of living. First level offers open concept with large dining room, living room, fully appliance kitchen. Second floor offers two generous sized bedrooms and full bathroom. Third floor consists of large master bedroom with a full master bath. Washer and dryer in unit with ample storage. Great location close to Roslindale Square shops, restaurants, parks, and public transportation. As is!
-
Highlights
- Building Name: Dale Village
- Heating: Forced Air
- Parking Spots: 1
- Property Type: Condominium
- Total Rooms: 6
- Year Built: 1988
- Cooling: Central Air
- HOA Fee: $438
- Property Class: Residential
- Stories: 3
- Unit Number: B
- Status: Active
-
Additional Details
- Appliances: Range, Microwave, Refrigerator, Washer, Dryer
- Construction: Frame, Post & Beam
- Flooring: Wood, Tile, Hardwood
- SqFt Source: Public Record
- Year Built Details: Actual
- Zoning: Cd
- Basement: N
- Exterior Features: Professional Landscaping
- Roof: Shingle
- Total Number of Units: 108
- Year Built Source: Public Records
-
Amenities
- Community Features: Public Transportation, Shopping, Pool, Tennis Court(s), Park, Walk/Jog Trails, Stable(s), Golf, Medical Facility, Laundromat, Bike Path, Conservation Area, Highway Access, House of Worship, Marina, Private School, Public School, T-Station, University, Other
- Security Features: Intercom, TV Monitor
- Parking Features: Off Street
-
Utilities
- Electric: 110 Volts, Circuit Breakers
- Water Source: Public
- Sewer: Public Sewer
-
Fees / Taxes
- Assessed Value: $398,700
- Tax Year: 2025
- HOA Fee Includes: Insurance, Maintenance Structure, Maintenance Grounds, Snow Removal
- Taxes: $4,617
Similar Listings
Content © 2025 MLS Property Information Network, Inc. The information in this listing was gathered from third party resources including the seller and public records.
Listing information provided courtesy of Generations Realty Group.
MLS Property Information Network, Inc. and its subscribers disclaim any and all representations or warranties as to the accuracy of this information.






