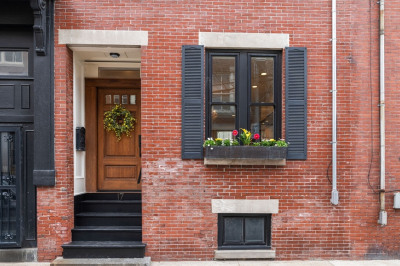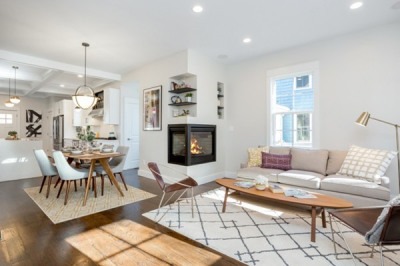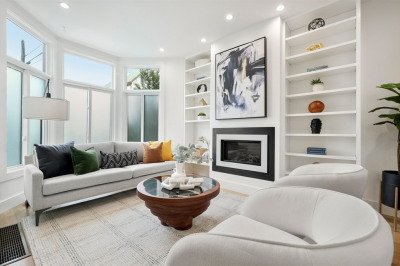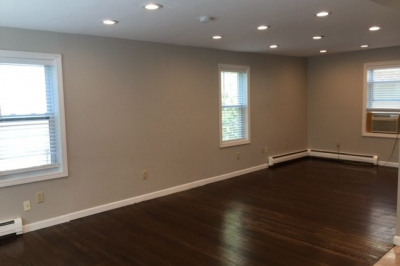$1,449,900
3
Beds
2/2
Baths
2,180
Living Area
-
Property Description
Welcome to 39 Essex St, Charlestown, MA, a completely renovated gem where contemporary living meets historic charm. This 3+ story single-family boasts a spacious 2180 sqft of living space, artfully blending modern amenities with timeless elegance, As you step inside, the aura of refinement and attention to detail is apparent. The main living area greets you with an open floor plan, high ceilings, and an abundance of natural light that creates an inviting atmosphere. The home features 3 generously sized bedrooms, ensuring ample personal space for everyone. The 2 f 2 h bathrooms are modern marvels, fitted with the latest in high-end finishes, providing a spa-like experience. Culinary enthusiasts will fall in love with the gourmet kitchen. Fully equipped with stainless steel appliances, sleek cabinetry, and luxurious quartz counters. This home offers the best of both worlds a tranquil neighborhood feel just a stone’s throw from local Shops & restaurants. Book your viewing today!.
-
Highlights
- Area: Charlestown
- Has View: Yes
- Property Class: Residential
- Style: Other (See Remarks)
- Year Built: 1875
- Cooling: Central Air
- Heating: Natural Gas
- Property Type: Single Family Residence
- Total Rooms: 7
- Status: Active
-
Additional Details
- Appliances: Gas Water Heater
- Flooring: Hardwood
- Interior Features: Bonus Room, Bathroom
- Roof: Shingle
- Year Built Details: Actual, Approximate
- Zoning: R1
- Exterior Features: Patio
- Foundation: Brick/Mortar
- Road Frontage Type: Public
- View: City View(s)
- Year Built Source: Public Records
-
Amenities
- Community Features: Public Transportation, Shopping, Park, Walk/Jog Trails, Highway Access, Marina, Public School, T-Station
- Parking Features: On Street
-
Utilities
- Electric: 110 Volts
- Water Source: Public
- Sewer: Public Sewer
-
Fees / Taxes
- Assessed Value: $695,800
- Compensation Based On: Net Sale Price
- Tax Year: 2023
- Buyer Agent Compensation: 2
- Facilitator Compensation: 2
- Taxes: $7,473
Similar Listings
Content © 2024 MLS Property Information Network, Inc. The information in this listing was gathered from third party resources including the seller and public records.
Listing information provided courtesy of Coldwell Banker Realty - Belmont.
MLS Property Information Network, Inc. and its subscribers disclaim any and all representations or warranties as to the accuracy of this information.






