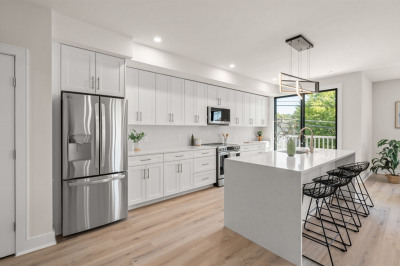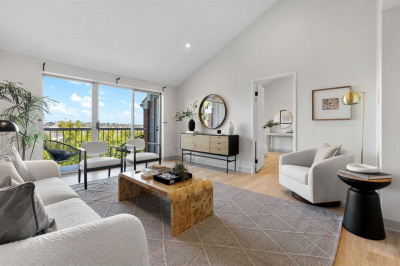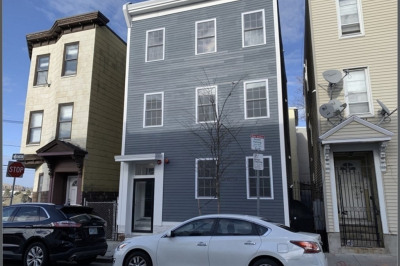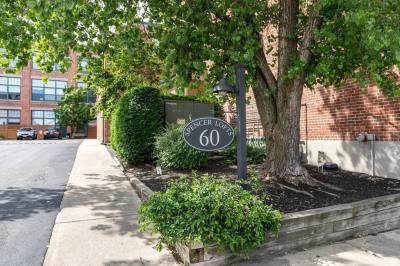$479,900
4
Beds
1
Bath
1,383
Living Area
-
Property Description
Welcome to this beautifully updated top-floor condo offering nearly 1,400 sq. ft. of bright and open living space in one of Chelsea’s most convenient locations. Step inside and enjoy the open-concept kitchen, dining, and living area, designed for today’s lifestyle and perfect for entertaining. The modern kitchen features granite countertops, custom cabinetry, a gas cooktop, wine cooler, and recessed lighting for a sleek, contemporary feel. This home boasts four generously sized bedrooms and a spacious living room with high ceilings and hardwood floors throughout, creating a warm and inviting atmosphere. Oversized windows flood the space with natural light,. Additional highlights include in-unit laundry hookups, two deeded parking spaces, a recently painted interior, newer roof, and hot water tank making this property move-in ready. Enjoy a decent-sized backyard perfect for entertaining or relaxing outdoors. Located just minutes from Downtown Boston, Logan Airport, and major highways.
-
Highlights
- Building Name: Cook Ave
- Heating: Hot Water, Natural Gas
- Parking Spots: 2
- Property Type: Condominium
- Total Rooms: 7
- Year Built: 1940
- Cooling: Window Unit(s)
- HOA Fee: $300
- Property Class: Residential
- Stories: 1
- Unit Number: 2
- Status: Active
-
Additional Details
- Appliances: Dishwasher, Range, Refrigerator
- Exclusions: Seller Personal Items
- Interior Features: Internet Available - Unknown
- Total Number of Units: 3
- Year Built Source: Public Records
- Basement: N
- Flooring: Hardwood
- SqFt Source: Public Record
- Year Built Details: Actual
- Zoning: R
-
Amenities
- Community Features: Public Transportation, Shopping, Park, Medical Facility, Highway Access, House of Worship, Public School, T-Station
- Parking Features: Off Street, Deeded, Paved
-
Utilities
- Sewer: Public Sewer
- Water Source: Public
-
Fees / Taxes
- Assessed Value: $382,300
- HOA Fee Includes: Insurance
- Taxes: $4,400
- HOA Fee Frequency: Monthly
- Tax Year: 2025
Similar Listings
Content © 2025 MLS Property Information Network, Inc. The information in this listing was gathered from third party resources including the seller and public records.
Listing information provided courtesy of RE/MAX Real Estate Center.
MLS Property Information Network, Inc. and its subscribers disclaim any and all representations or warranties as to the accuracy of this information.






