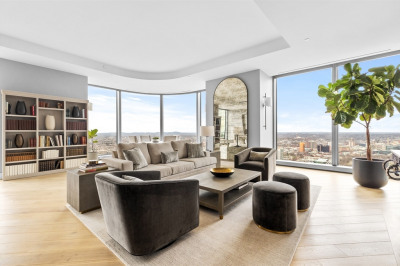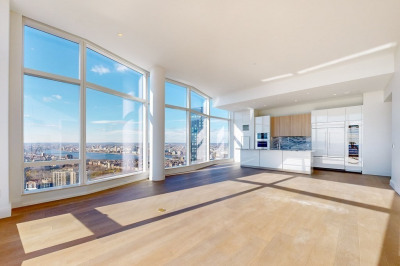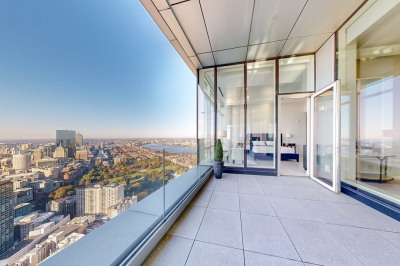$6,985,000
3
Beds
3/1
Baths
2,903
Living Area
-
Property Description
Maison Vernon is an ultra-luxurious Parisian-inspired pre-war building offering 24hr concierge, valet garage parking (additional available), professional management and private storage. This elegant, completely customized 3+ bedroom home is comprised of nearly 3,000SF occupying an entire floor of this boutique, full service building. The grand, front-facing living and dining rooms have large, south-facing windows that flood this home with natural light. There is a private office nook and custom wall of glass that opens to the TV room/den. The eat-in chef's kitchen boasts marble counters, abundant custom cabinetry, large center island with attached breakfast table and top appliances and direct access to a large, private deck. The gracious primary suite is complete with a sparkling 5 piece marble bath, elegant custom closet and a double sided fireplace. 2 ensuite guest rooms and ample storage spaces complete this offering. A unique opportunity to own a special home atop Beacon Hill!
-
Highlights
- Area: Beacon Hill
- Heating: Central, Forced Air, Hot Water
- Property Class: Residential
- Stories: 1
- Unit Number: V
- Status: Active
- Cooling: Central Air
- HOA Fee: $7,125
- Property Type: Condominium
- Total Rooms: 7
- Year Built: 2017
-
Additional Details
- Appliances: Range, Oven, Dishwasher, Disposal, Microwave, Refrigerator, Freezer, Washer, Dryer, Wine Refrigerator, Range Hood, Instant Hot Water
- Exclusions: Art/Light Fixture
- Fireplaces: 2
- Interior Features: Wired for Sound, Internet Available - Broadband, Elevator
- SqFt Source: Master Deed
- Year Built Details: Approximate, Renovated Since
- Zoning: Cd
- Basement: N
- Exterior Features: Deck, Decorative Lighting
- Flooring: Wood, Tile, Carpet
- Pets Allowed: Yes w/ Restrictions
- Total Number of Units: 7
- Year Built Source: Owner
-
Amenities
- Community Features: Public Transportation, Shopping, Tennis Court(s), Walk/Jog Trails, Golf, Bike Path, Conservation Area, Highway Access, House of Worship, Private School, Public School, T-Station, University
- Parking Features: Off Street, On Street
- Covered Parking Spaces: 1
- Security Features: Intercom, Doorman, Concierge, Security System
-
Utilities
- Sewer: Public Sewer
- Water Source: Public
-
Fees / Taxes
- Assessed Value: $4,713,800
- HOA Fee Includes: Water, Sewer, Insurance, Security, Maintenance Grounds, Snow Removal, Trash
- Taxes: $55,120
- HOA Fee Frequency: Monthly
- Tax Year: 2025
Similar Listings
Content © 2025 MLS Property Information Network, Inc. The information in this listing was gathered from third party resources including the seller and public records.
Listing information provided courtesy of MGS Group Real Estate LTD.
MLS Property Information Network, Inc. and its subscribers disclaim any and all representations or warranties as to the accuracy of this information.






