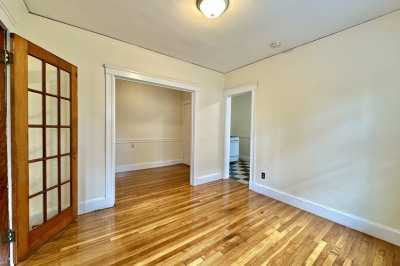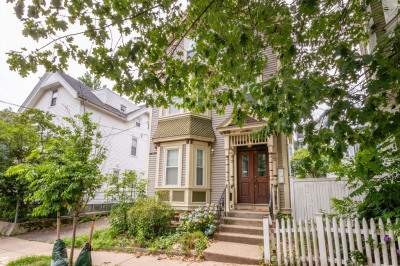$399,000
2
Beds
1
Bath
850
Living Area
-
Property Description
Inviting, bright and fresh 2nd floor 2 bedroom condo in a professionally managed, handsome and solid brick building. This corner unit has windows on 3 sides overlooking open green space across the street from many rooms & from the great outdoor space - an exclusive porch/deck right off the kitchen. High ceilings add to the feeling of openness throughout. The building & all units were fully-renovated in 2017 including updated wiring, plumbing, walls, ceilings, floors, systems, kitchen, bath, windows and more. This unit has just been refreshed with all new interior paint & a professional steam clean to get it shined and ready for its next loving owner! Convenient common laundry room just downstairs w/ commercial machines. Includes DEEDED STORAGE room in basement offering 66 sqft (7x9ft) of private storage area. Common yard w/ doggie station. Only a 5 minute walk (1/5 mile) to 4corners/Geneva commuter rail on Fairmount line; It goes right to South Station in about 15 minutes for $2.40
-
Highlights
- Area: Dorchester
- Heating: Forced Air, Natural Gas
- Property Class: Residential
- Stories: 1
- Unit Number: 10
- Status: Active
- Building Name: Bishop's Way Condominium
- HOA Fee: $420
- Property Type: Condominium
- Total Rooms: 5
- Year Built: 2017
-
Additional Details
- Appliances: Range, Dishwasher, Disposal, Microwave, Refrigerator, Plumbed For Ice Maker
- Exterior Features: Porch
- SqFt Source: Public Record
- Year Built Details: Renovated Since
- Year Converted: 2017
- Basement: Y
- Pets Allowed: Yes
- Total Number of Units: 12
- Year Built Source: Public Records
- Zoning: Cd
-
Amenities
- Community Features: Public Transportation
- Security Features: Intercom, TV Monitor
-
Utilities
- Electric: Circuit Breakers
- Water Source: Public
- Sewer: Public Sewer
-
Fees / Taxes
- Assessed Value: $363,300
- HOA Fee Frequency: Monthly
- Tax Year: 2025
- Buyer Agent Compensation: 2%
- HOA Fee Includes: Water, Sewer, Insurance, Maintenance Structure, Maintenance Grounds, Snow Removal, Trash, Reserve Funds
- Taxes: $420
Similar Listings
Content © 2025 MLS Property Information Network, Inc. The information in this listing was gathered from third party resources including the seller and public records.
Listing information provided courtesy of In Realty.
MLS Property Information Network, Inc. and its subscribers disclaim any and all representations or warranties as to the accuracy of this information.






