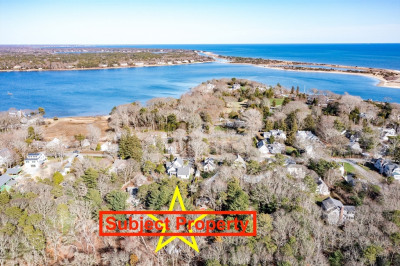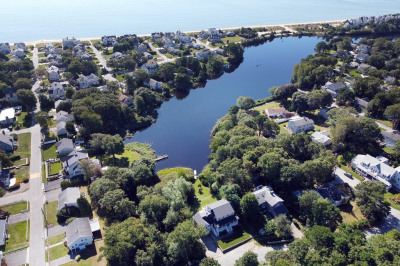$1,950,000
3
Beds
2/1
Baths
2,247
Living Area
-
Property Description
Situated directly on scenic Popponesset Bay, this 3 bedroom, 2 bath contemporary Cape style home offers panoramic water views from nearly every room. Enjoy direct access to the bay with your own private dock, located just steps from Mashpee Neck Marina and the Pirates Cove boat landing, perfect for boating enthusiasts. Surrounded by natural beauty, the home is just minutes from the Mashpee River conservation trails, the charming village of Cotuit, and Willowbend Country Club. Whether you're seeking serenity or adventure, this location offers both. Conveniently located near Mashpee Commons, and under 10 miles to Hyannis and Falmouth, you'll have easy access to shopping, dining, hospitals, beaches, airport, and bus transportation. Experience the best of Cape Cod living in this unique waterfront retreat. All parties to verify information contained herein.
-
Highlights
- Area: South Mashpee
- Has View: Yes
- Parking Spots: 4
- Property Type: Single Family Residence
- Total Rooms: 5
- Status: Active
- Cooling: Central Air, Ductless
- Heating: Forced Air, Natural Gas
- Property Class: Residential
- Style: Cape, Contemporary
- Year Built: 1972
-
Additional Details
- Appliances: Gas Water Heater, Tankless Water Heater, Range, Dishwasher, Refrigerator, Washer, Dryer
- Exterior Features: Deck, Garden, Outdoor Shower
- Flooring: Wood, Tile, Vinyl, Carpet, Flooring - Wood, Flooring - Stone/Ceramic Tile, Flooring - Wall to Wall Carpet
- Interior Features: Slider, Sitting Room, Sun Room, Loft
- Roof: Shingle
- View: Scenic View(s)
- Year Built Source: Public Records
- Basement: Full, Interior Entry, Garage Access
- Fireplaces: 1
- Foundation: Concrete Perimeter
- Lot Features: Gentle Sloping
- SqFt Source: Public Record
- Year Built Details: Approximate, Renovated Since
- Zoning: R3
-
Amenities
- Community Features: Shopping, Medical Facility, Conservation Area, House of Worship, Marina, Public School
- Parking Features: Attached, Paved Drive, Paved
- Waterfront Features: Waterfront, River, Bay, Ocean, 0 to 1/10 Mile To Beach, Beach Ownership(Private)
- Covered Parking Spaces: 1
- Waerfront: Yes
-
Utilities
- Sewer: Private Sewer
- Water Source: Public
-
Fees / Taxes
- Assessed Value: $1,595,700
- Taxes: $10,564
- Tax Year: 2025
Similar Listings
Content © 2025 MLS Property Information Network, Inc. The information in this listing was gathered from third party resources including the seller and public records.
Listing information provided courtesy of Keller Williams Realty.
MLS Property Information Network, Inc. and its subscribers disclaim any and all representations or warranties as to the accuracy of this information.






