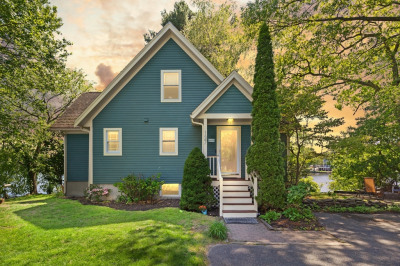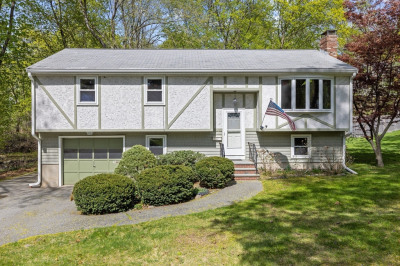$699,900
3
Beds
2
Baths
1,329
Living Area
-
Property Description
Ranch/Cape near the Dolbeare school, major routes and Market Street. This nicely maintained home has been updated with many newer windows, refinished hardwood floors and a tile 3/4 bath on the 2nd floor. The 1st floor includes a spacious combination dinning area and fireplaced living room, nicely appointed with built-in bookcases. Enjoy the kitchen with breakfast bar and pendant light. The functional, flexible floor plan consists of two potential 1st and 2nd floor bedrooms. One would make an ideal home office/den with convenient 1st floor full bath. A large 1 acre lot includes a useable level rear yard. Don't miss this opportunity to get into the fast moving Wakefield market and enjoy the many amenities the town has to offer.
-
Highlights
- Acres: 1
- Parking Spots: 3
- Property Type: Single Family Residence
- Total Rooms: 7
- Status: Active
- Heating: Baseboard, Hot Water, Oil
- Property Class: Residential
- Style: Cape, Ranch
- Year Built: 1954
-
Additional Details
- Appliances: Water Heater
- Construction: Frame
- Flooring: Tile, Vinyl, Carpet, Hardwood
- Interior Features: Bonus Room
- Roof: Shingle
- Year Built Details: Approximate
- Zoning: Sr
- Basement: Full, Interior Entry, Concrete, Unfinished
- Fireplaces: 1
- Foundation: Concrete Perimeter
- Road Frontage Type: Public
- SqFt Source: Public Record
- Year Built Source: Public Records
-
Amenities
- Community Features: Public Transportation, Shopping, Golf, Medical Facility, Laundromat, Highway Access, House of Worship, Public School
- Parking Features: Attached, Paved Drive, Off Street, Paved
- Covered Parking Spaces: 1
-
Utilities
- Electric: Circuit Breakers
- Water Source: Public
- Sewer: Public Sewer
-
Fees / Taxes
- Assessed Value: $652,500
- Taxes: $7,406
- Tax Year: 2025
Similar Listings
Content © 2025 MLS Property Information Network, Inc. The information in this listing was gathered from third party resources including the seller and public records.
Listing information provided courtesy of Barrett, Chris. J., REALTORS®.
MLS Property Information Network, Inc. and its subscribers disclaim any and all representations or warranties as to the accuracy of this information.




