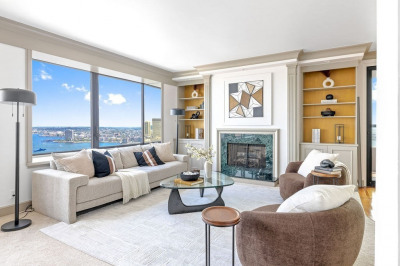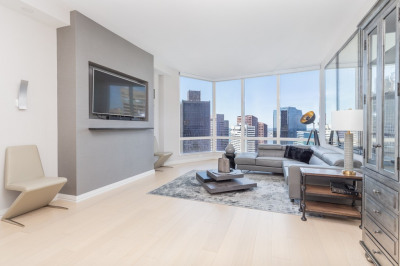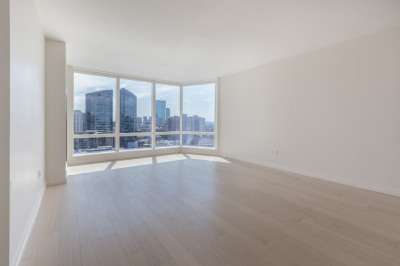$2,099,000
3
Beds
2
Baths
1,352
Living Area
-
Property Description
Designed in 1881 by renowned Boston architectural firm Peabody and Stearns, 382 Marlborough was originally a single-family home and was converted into four condominiums in 1980. Residence Four is a contemporary penthouse duplex featuring an open main floor with a spacious living and dining area, built-in bookcases, and abundant natural light from a large skylight. The kitchen is adjacent to the living space and is equipped with Miele and Sub-Zero appliances, Pietra Cardosa soapstone counters, and custom cabinetry with an abundance of storage. An expansive great room with a fireplace, adjacent full bath, and beautifully landscaped walk-out terrace can serve multiple functions. Upstairs is the primary bedroom complete with custom built-ins, generous closet space, and Back Bay skyline views. Additional guest bedroom or home office. Complete with one parking space.
-
Highlights
- Area: Back Bay
- Heating: Heat Pump
- Parking Spots: 1
- Property Type: Condominium
- Total Rooms: 5
- Year Built: 1881
- Cooling: Central Air
- HOA Fee: $400
- Property Class: Residential
- Stories: 2
- Unit Number: 4
- Status: Active
-
Additional Details
- Appliances: Dishwasher, Disposal, Range, Refrigerator, Washer, Dryer
- Construction: Brick
- Fireplaces: 1
- Pets Allowed: Yes
- SqFt Source: Measured
- Year Built Details: Actual
- Zoning: Cd
- Basement: N
- Exterior Features: Deck - Roof
- Flooring: Wood, Tile
- Roof: Rubber
- Total Number of Units: 4
- Year Built Source: Public Records
-
Amenities
- Community Features: Public Transportation, Shopping, Park, Walk/Jog Trails, Medical Facility, Highway Access, T-Station, University
- Security Features: Intercom, Security System
- Parking Features: Assigned
-
Utilities
- Sewer: Public Sewer
- Water Source: Public
-
Fees / Taxes
- Assessed Value: $1,503,000
- HOA Fee Includes: Water, Sewer, Insurance, Snow Removal
- Taxes: $17,567
- HOA Fee Frequency: Monthly
- Tax Year: 2026
Similar Listings
Content © 2025 MLS Property Information Network, Inc. The information in this listing was gathered from third party resources including the seller and public records.
Listing information provided courtesy of Campion & Company Fine Homes Real Estate.
MLS Property Information Network, Inc. and its subscribers disclaim any and all representations or warranties as to the accuracy of this information.






