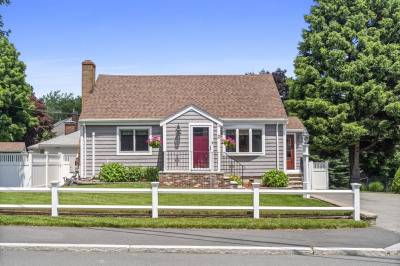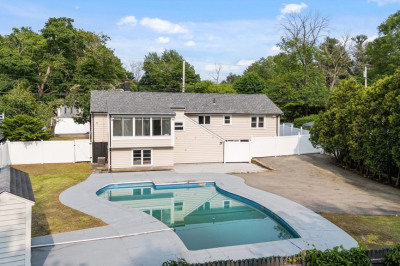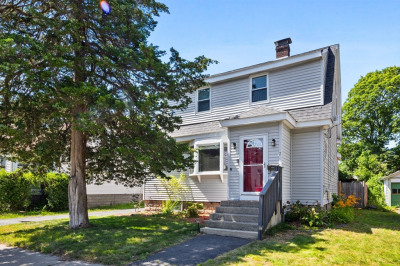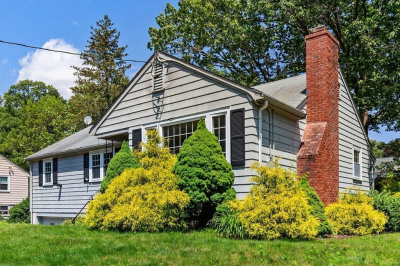$699,900
3
Beds
1
Bath
1,890
Living Area
-
Property Description
Effortless comfort awaits in this sun-filled ranch—perfectly timed for summer living. Step inside to discover a spacious living room bathed in natural light, offering easy access to both the backyard and driveway. The eat-in kitchen features recessed lighting, granite countertops and hardwood floors. Three bedrooms feature hardwood under the carpet, providing options for future updates. The dining room opens to a low-maintenance Trex deck, where a remote-controlled lighted awning offers shade and relaxation overlooking the large, level, and mostly fenced-in backyard—an inviting space for gatherings, gardening, or just soaking in the outdoors day or night. The versatile lower level with wood stove is a comfy space for exercise, games or movies. With central A/C, this home blends ease of living with plenty of potential. Wakefield is known for its strong community, restaurants, schools, and beautiful Lake Quannapowitt, plus easy access to Boston via commuter rail and major highways.
-
Highlights
- Cooling: Central Air
- Parking Spots: 4
- Property Type: Single Family Residence
- Total Rooms: 7
- Status: Active
- Heating: Forced Air, Oil
- Property Class: Residential
- Style: Ranch
- Year Built: 1955
-
Additional Details
- Appliances: Water Heater, Range, Dishwasher, Microwave, Refrigerator
- Flooring: Carpet, Hardwood
- Interior Features: Game Room
- Road Frontage Type: Public
- SqFt Source: Public Record
- Year Built Source: Public Records
- Exterior Features: Deck - Composite, Storage
- Foundation: Concrete Perimeter
- Lot Features: Level
- Roof: Shingle
- Year Built Details: Approximate
- Zoning: Sr
-
Amenities
- Community Features: Public Transportation, Shopping, Walk/Jog Trails
- Parking Features: Paved Drive, Off Street, Paved
-
Utilities
- Electric: 200+ Amp Service
- Water Source: Public
- Sewer: Public Sewer
-
Fees / Taxes
- Assessed Value: $610,700
- Taxes: $6,937
- Tax Year: 2025
Similar Listings
Content © 2025 MLS Property Information Network, Inc. The information in this listing was gathered from third party resources including the seller and public records.
Listing information provided courtesy of Berkshire Hathaway HomeServices Commonwealth Real Estate.
MLS Property Information Network, Inc. and its subscribers disclaim any and all representations or warranties as to the accuracy of this information.






