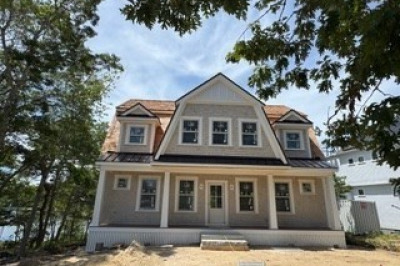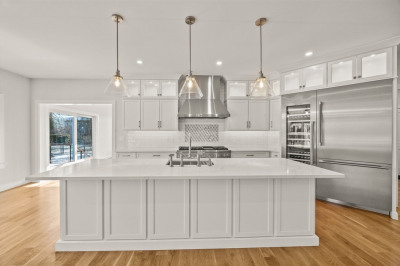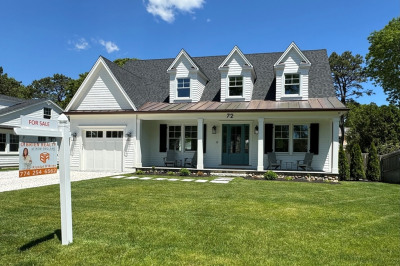$2,195,000
4
Beds
3/1
Baths
3,400
Living Area
-
Property Description
There is still time to customize your finishes on this 4 bed 3.5 bath Cape with 3 car garage in the waterfront neighborhood of Seacoast Shores. Just a stones throw from the association clubhouse with restaurant, pool and tennis and a quick trip up to the nearest right of way to launch your kayak or association beach for a nice swim, this location is perfect. Set on a double lot with a wooded backyard, this home has all the luxuries one could want for year round comfort and the floor plan everyone is looking for. First floor primary suite, home office, beautifully appointed kitchen with separate prep area with dishwasher and pantry, open concept to dining and living with gas fireplace, half bath with laundry. Upstairs are 3 more bedrooms with 2 bathrooms and 2nd laundry. Spec sheet available for more details. There's plenty of room in the garage for your cars and boat storage. Don't wait on this one!
-
Highlights
- Area: East Falmouth
- Heating: Forced Air
- Parking Spots: 7
- Property Type: Single Family Residence
- Total Rooms: 8
- Status: Active
- Cooling: Central Air
- HOA Fee: $425
- Property Class: Residential
- Style: Cape
- Year Built: 2025
-
Additional Details
- Basement: Full, Walk-Out Access, Interior Entry
- Flooring: Tile, Hardwood
- Interior Features: Home Office
- Roof: Shingle
- Year Built Details: Under Construction
- Zoning: Rc
- Fireplaces: 1
- Foundation: Concrete Perimeter
- Lot Features: Wooded, Gentle Sloping
- SqFt Source: Other
- Year Built Source: Builder
-
Amenities
- Community Features: Shopping, Conservation Area, Highway Access, House of Worship, Marina, Public School
- Parking Features: Attached, Garage Door Opener
- Covered Parking Spaces: 3
- Waterfront Features: 1/2 to 1 Mile To Beach, Beach Ownership(Association)
-
Utilities
- Sewer: Private Sewer
- Water Source: Public
-
Fees / Taxes
- HOA: Yes
- Tax Year: 2025
- HOA Fee Frequency: Annually
Similar Listings
Content © 2025 MLS Property Information Network, Inc. The information in this listing was gathered from third party resources including the seller and public records.
Listing information provided courtesy of Keller Williams Realty.
MLS Property Information Network, Inc. and its subscribers disclaim any and all representations or warranties as to the accuracy of this information.






