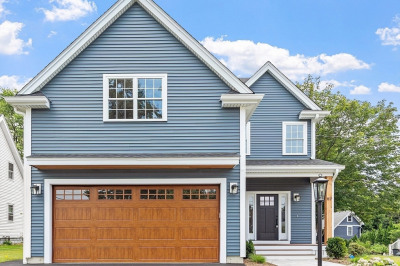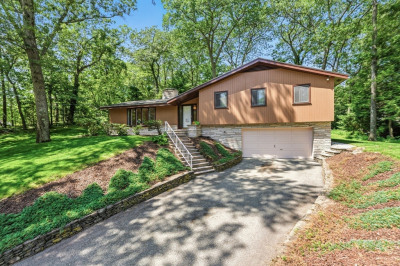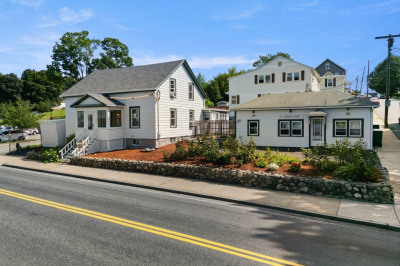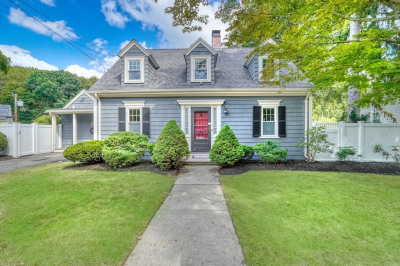$1,050,000
4
Beds
2
Baths
1,938
Living Area
-
Property Description
This Expanded Cape features a fireplace living room, built in bookcases, and glistening hardwood floors throughout. The spacious kitchen has a dining area which opens to the living room for an entertaining atmosphere. The 2nd floor Master bedroom suite has a balcony to enjoy your morning coffee. The inviting 3 season porch with flagstone floor is a favorite place for family to congregate and get to gather. The living room, graced with crown molding, offers a welcoming space for relaxation and entertainment. Imagine the ambiance created by this classic architectural detail, providing a touch of elegance to your everyday living. The home features three bedrooms and two full bathrooms, alongside one half bathroom, providing ample space for a comfortable lifestyle. The inclusion of a walk-in closet adds a practical and desirable element, offering generous storage and organization. Some phot
-
Highlights
- Cooling: Window Unit(s)
- Parking Spots: 4
- Property Type: Single Family Residence
- Total Rooms: 6
- Status: Active
- Heating: Steam, Oil
- Property Class: Residential
- Style: Cape
- Year Built: 1939
-
Additional Details
- Appliances: Electric Water Heater, Water Heater, Range, Dishwasher, Refrigerator, ENERGY STAR Qualified Dryer, ENERGY STAR Qualified Washer
- Exterior Features: Porch - Enclosed, Deck, Rain Gutters, Garden
- Flooring: Wood, Vinyl
- Lot Features: Corner Lot
- Roof: Shingle, Rubber
- Year Built Details: Actual
- Zoning: Rg
- Construction: Frame
- Fireplaces: 1
- Foundation: Block
- Road Frontage Type: Public
- SqFt Source: Public Record
- Year Built Source: Public Records
-
Amenities
- Community Features: Public Transportation, Shopping, Tennis Court(s), Park, Medical Facility, T-Station, Sidewalks
- Parking Features: Attached, Off Street, Paved
- Covered Parking Spaces: 1
-
Utilities
- Electric: 220 Volts
- Water Source: Public
- Sewer: Public Sewer
-
Fees / Taxes
- Assessed Value: $820,200
- Taxes: $9,096
- Tax Year: 2025
Similar Listings
Content © 2025 MLS Property Information Network, Inc. The information in this listing was gathered from third party resources including the seller and public records.
Listing information provided courtesy of Realty ONE Group Nest.
MLS Property Information Network, Inc. and its subscribers disclaim any and all representations or warranties as to the accuracy of this information.






