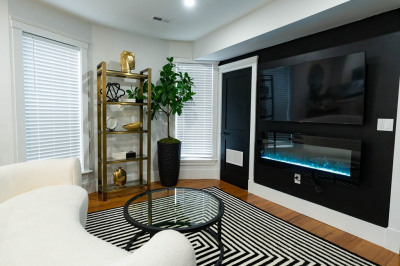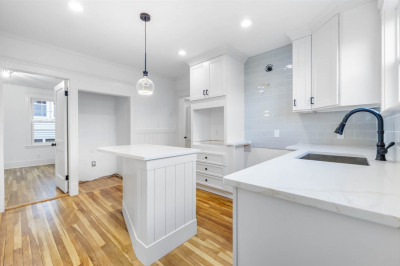$639,000
1
Bed
1/1
Bath
995
Living Area
-
Property Description
TOWNHOUSE LOFT!! Windows on three sides, lots of light, wide pine floors, two and half levels, one and a half baths, kitchen in excellent condition, in-unit w/d. Live here the way it suits your lifestyle! Central heat, CAC. Short walk to Green Street T or bike on the Greenway - great for downtown commuters. Private front garden, common deck with plenty of sun and access to Deeded Parking. Professionally managed association with landscaped green space and paved walkways. Local restaurants just a short walk away and only a 10 minute walk to Centre St.for shopping, etc. plus an easy walk to the Arboretum, Jamaica Pond and Franklin Parks. Pet friendly! FIRST OPEN HOUSE, SUNDAY, 5/4, 12:30 - 2:00.
-
Highlights
- Area: Jamaica Plain
- Cooling: Central Air
- HOA Fee: $410
- Property Class: Residential
- Stories: 3
- Unit Number: 1
- Status: Active
- Building Name: Amory Foundry Studios
- Heating: Forced Air
- Parking Spots: 1
- Property Type: Condominium
- Total Rooms: 3
- Year Built: 2002
-
Additional Details
- Basement: N
- Exterior Features: Deck - Composite
- Pets Allowed: Yes
- SqFt Source: Public Record
- Year Built Details: Actual
- Zoning: Cd
- Construction: Stone
- Flooring: Wood
- Roof: Rubber
- Total Number of Units: 32
- Year Built Source: Public Records
-
Amenities
- Community Features: Public Transportation, Shopping, Tennis Court(s), Park, Walk/Jog Trails, Medical Facility, Bike Path, Private School, T-Station
- Security Features: Intercom
- Parking Features: Deeded
-
Utilities
- Sewer: Public Sewer
- Water Source: Public
-
Fees / Taxes
- Assessed Value: $664,400
- HOA Fee Includes: Heat, Water, Sewer, Insurance, Maintenance Structure, Maintenance Grounds, Snow Removal, Trash, Reserve Funds
- Taxes: $7,759
- HOA Fee Frequency: Monthly
- Tax Year: 2025
Similar Listings
Content © 2025 MLS Property Information Network, Inc. The information in this listing was gathered from third party resources including the seller and public records.
Listing information provided courtesy of South End Realty Group.
MLS Property Information Network, Inc. and its subscribers disclaim any and all representations or warranties as to the accuracy of this information.






