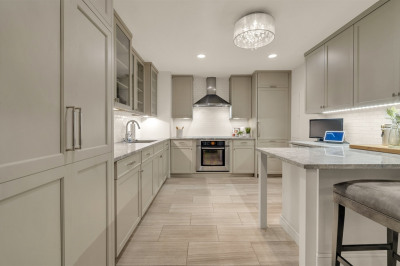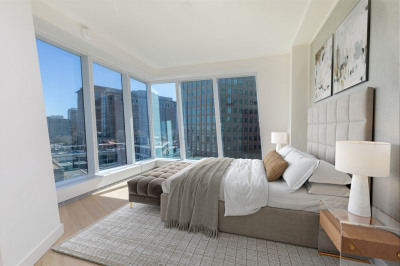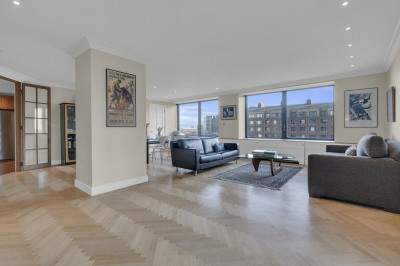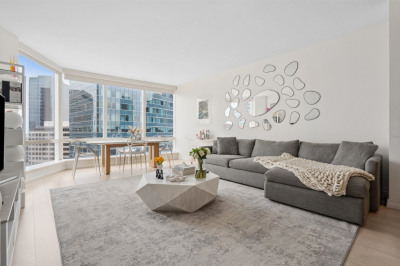$1,699,000
2
Beds
2
Baths
1,385
Living Area
-
Property Description
Classic Beacon Hill Location Meets Contemporary Interior Design. Renovated Sunny 1385 SF Second Level floor through home has 2BR/2BA + Bonus Home Office Area. Private outdoor space off the living room. The European influenced kitchen offers sleek underlit cabinets, Bosch & Thermador paneled appliances & Caesarstone countertops w/Waterfall & full height backsplash. High ceilings, recessed lighting and hw floors throughout. The primary suite fits a king size bed and has a generous walk in closet. The bathroom has Heated Floors & spacious glass shower w/ Rainfall feature and dual vanities. The second bedroom has postcard views overlooking Smith Ct, with a full bathroom adjacent. Modern systems include high velocity Central cooling & heating w/multiple Zones, tankless water heater, & In unit W/D. Private basement storage included! 100% owner-occupied professionally managed building. Steps from the Boston Common, Charles St, Whole Foods, State House & & MGH.
-
Highlights
- Area: Beacon Hill
- Cooling: Central Air
- HOA Fee: $350
- Property Type: Condominium
- Unit Number: 3
- Status: Pending
- Building Name: Russell Court Condominiums
- Heating: Forced Air
- Property Class: Residential
- Total Rooms: 5
- Year Built: 2017
-
Additional Details
- Basement: N
- Exterior Features: Balcony
- Flooring: Hardwood
- Roof: Rubber
- Year Built Details: Approximate, Renovated Since
- Zoning: 0995
- Construction: Brick
- Fireplaces: 1
- Pets Allowed: Yes
- Total Number of Units: 5
- Year Built Source: Appraiser
-
Amenities
- Community Features: Public Transportation, Shopping, Park, Walk/Jog Trails, Medical Facility, Bike Path, Highway Access, Public School, T-Station, University
-
Utilities
- Electric: 220 Volts
- Water Source: Public
- Sewer: Public Sewer
-
Fees / Taxes
- Assessed Value: $1,495,300
- Compensation Based On: Gross/Full Sale Price
- HOA Fee Frequency: Monthly
- Tax Year: 2023
- Buyer Agent Compensation: 2.5
- Facilitator Compensation: N/a
- HOA Fee Includes: Water, Sewer, Insurance, Snow Removal, Reserve Funds
- Taxes: $16,060
Similar Listings
Content © 2024 MLS Property Information Network, Inc. The information in this listing was gathered from third party resources including the seller and public records.
Listing information provided courtesy of Century 21 Cityside.
MLS Property Information Network, Inc. and its subscribers disclaim any and all representations or warranties as to the accuracy of this information.






