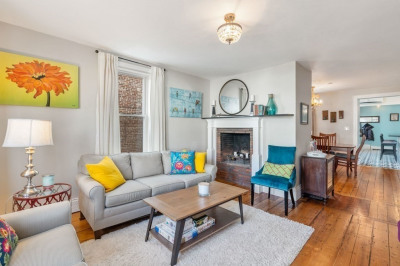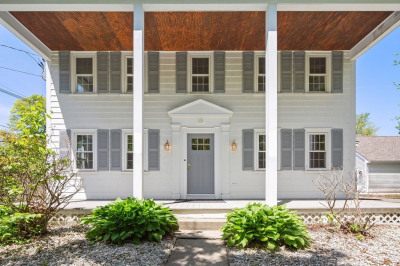$1,129,000
4
Beds
2/1
Baths
2,925
Living Area
-
Property Description
Step into the perfect blend of historic charm and modern luxury in this fully renovated 2,700 sq ft single-family home. Thoughtfully reimagined from the walls in, this residence offers a spacious open layout with timeless design details including custom built-ins, a cozy fireplace, and gleaming hardwood floors throughout.A dramatic cathedral entry sets the tone as you move through the home’s expansive main living spaces, ideal for both everyday comfort and entertaining. The heart of the home flows seamlessly to a private deck and dedicated parking with EV charging. Upstairs, the entire top floor is a private primary suite retreat, featuring skylights, a spa-like bath with soaking tub, and generous closet space. Two additional bedrooms and 1.5 additional baths complete the main living levels. The finished basement offers even more versatility—perfect for a home office, gym, or media space.
-
Highlights
- Cooling: Central Air
- HOA Fee: $195
- Property Class: Residential
- Style: Colonial
- Year Built: 1851
- Heating: Central
- Parking Spots: 2
- Property Type: Single Family Residence
- Total Rooms: 5
- Status: Active
-
Additional Details
- Appliances: Gas Water Heater, Range, Dishwasher, Disposal, Microwave, Refrigerator
- Construction: Post & Beam
- Flooring: Wood
- Interior Features: Wired for Sound
- Road Frontage Type: Public
- SqFt Source: Measured
- Year Built Source: Public Records
- Basement: Full, Finished
- Fireplaces: 1
- Foundation: Block
- Lot Features: Level
- Roof: Shingle
- Year Built Details: Actual
- Zoning: res
-
Amenities
- Community Features: Public Transportation, Shopping, Park, Walk/Jog Trails, Bike Path, Highway Access
- Parking Features: Off Street, Tandem
-
Utilities
- Electric: 100 Amp Service
- Water Source: Public
- Sewer: Public Sewer
-
Fees / Taxes
- Assessed Value: $999,999
- Compensation Based On: Gross/Full Sale Price
- HOA Fee Frequency: Monthly
- Taxes: $6,599
- Buyer Agent Compensation: 2%
- HOA: Yes
- Tax Year: 2025
Similar Listings
Content © 2025 MLS Property Information Network, Inc. The information in this listing was gathered from third party resources including the seller and public records.
Listing information provided courtesy of Terratt, LLC.
MLS Property Information Network, Inc. and its subscribers disclaim any and all representations or warranties as to the accuracy of this information.






