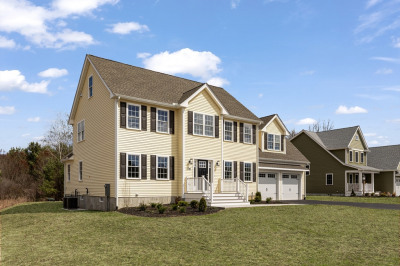$1,010,000
4
Beds
2/1
Baths
2,651
Living Area
-
Property Description
WELCOME TO LANSING MODEL AT EMERSON PLACE! Discover this New Development of 43 Single Homes Perfectly Nestled In a Serene, Nature Setting. This Beautiful Home Features a Sought-After Floor Plan. Custom Kitchen with a Center Island, Pantry and a Seamless Flow Into the Spacious Family Room - Perfect for Entertaining. Dining Room with Bay Window, Intricate Detail and Tray Ceiling. Versatile Bonus Room Offers Additional Living Space or Home Office. Convenient 1st floor laundry. 2nd floor with Cathedral Ceilings in Primary Suite and Bath with 3 other Generous Sized Bedrooms. Situated on One of the Premium Lots Remaining. Commuter Friendly Location, Close to all Major Routes and Just Miles Away from the Norfolk Commuter Rail. Millis Offers an Award-Winning School System, Local Restaurants and Shopping, as well as Close Proximity to Local Attractions such as Patriot Place, Legacy Place and Wrentham Outlets. Don't Miss Out! Builder is Offering Closing Costs or Rate Buy-Down Incentives!
-
Highlights
- Cooling: Central Air
- HOA Fee: $1,000
- Property Class: Residential
- Style: Colonial
- Year Built: 2024
- Heating: Gravity, Propane
- Parking Spots: 2
- Property Type: Single Family Residence
- Total Rooms: 8
- Status: Active
-
Additional Details
- Appliances: Water Heater, Range, Dishwasher, Microwave
- Construction: Frame
- Fireplaces: 1
- Foundation: Concrete Perimeter
- Lot Features: Level
- Roof: Shingle
- Year Built Details: Actual
- Zoning: Res
- Basement: Full, Interior Entry, Concrete, Unfinished
- Exterior Features: Patio, Rain Gutters, Professional Landscaping, Sprinkler System
- Flooring: Wood, Tile, Carpet, Engineered Hardwood, Flooring - Wood, Flooring - Engineered Hardwood
- Interior Features: Home Office
- Road Frontage Type: Public, Private Road
- SqFt Source: Owner
- Year Built Source: Builder
-
Amenities
- Community Features: Public Transportation, Shopping, Park, Walk/Jog Trails, Stable(s), Medical Facility, Laundromat, Highway Access, House of Worship, Private School, Public School, T-Station
- Parking Features: Attached, Garage Door Opener, Paved Drive, Off Street, Driveway, Paved
- Covered Parking Spaces: 2
-
Utilities
- Electric: 200+ Amp Service
- Water Source: Public
- Sewer: Public Sewer
-
Fees / Taxes
- Buyer Agent Compensation: 2.0%
- HOA Fee Frequency: Annually
- HOA: Yes
- Home Warranty: 1
Similar Listings
Content © 2025 MLS Property Information Network, Inc. The information in this listing was gathered from third party resources including the seller and public records.
Listing information provided courtesy of ERA Key Realty Services-Bay State Group.
MLS Property Information Network, Inc. and its subscribers disclaim any and all representations or warranties as to the accuracy of this information.





