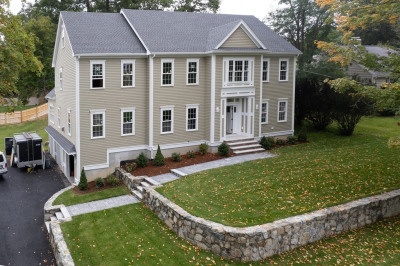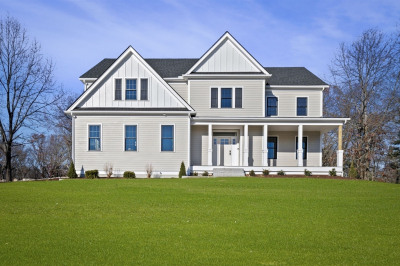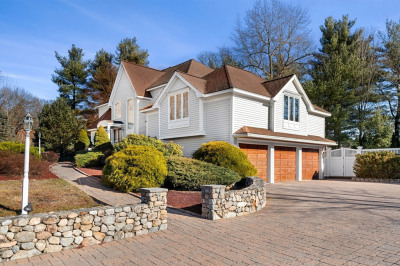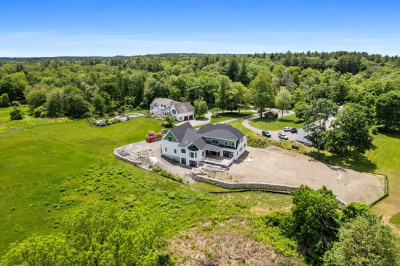$1,850,000
7
Beds
6/1
Baths
9,145
Living Area
-
Property Description
A truly rare opportunity in prestigious Andover! This spacious & elegant residence is perfect for extended families, in-laws or au pairs - who value privacy. The grand 2004 addition features a majestic Great Room inspired by the stately homes of Newport, overlooking a serene backyard w/ a heated in-ground pool—ideal for hosting family gatherings. The large kitchen, flowing into a spacious family room, creates a warm, open space for daily living. A first-floor bedroom w/ full bath offers a private retreat for parents or guests. Upstairs, discover 4 additional bedrooms, incl a luxurious primary suite w/ a spa-style bath. Legally classified as a 2-family home, a full 1-bedroom apartment w/ its own kitchen, living/dining area & office provides independence for family or visitors. The third floor offers a billiards room, home office & a fireplace suite. Extraordinary number of closets & storage, 3-car gar, town utilities & natural gas. Walk to West Middle, AHS, train station & downtown.
-
Highlights
- Cooling: Central Air, 3 or More
- Parking Spots: 6
- Property Type: Single Family Residence
- Total Rooms: 19
- Status: Active
- Heating: Forced Air, Baseboard, Natural Gas, Fireplace(s), Fireplace
- Property Class: Residential
- Style: Colonial
- Year Built: 1980
-
Additional Details
- Appliances: Gas Water Heater, Water Heater, Oven, Dishwasher, Disposal, Trash Compactor, Microwave, Range, Refrigerator, Freezer, Washer, Dryer, Vacuum System, Stainless Steel Appliance(s), Plumbed For Ice Maker
- Construction: Frame
- Exterior Features: Porch, Patio, Balcony, Pool - Inground Heated, Rain Gutters, Storage, Sprinkler System, Screens
- Flooring: Tile, Marble, Hardwood, Flooring - Hardwood, Laminate
- Interior Features: Cathedral Ceiling(s), Closet/Cabinets - Custom Built, Recessed Lighting, Lighting - Overhead, Closet, Ceiling Fan(s), Crown Molding, Great Room, Kitchen, Bedroom, Home Office, Media Room, Central Vacuum
- Road Frontage Type: Public
- SqFt Source: Measured
- Year Built Source: Public Records
- Basement: Full, Interior Entry, Bulkhead, Concrete
- Exclusions: Please See Included/Excluded List
- Fireplaces: 4
- Foundation: Concrete Perimeter
- Lot Features: Cul-De-Sac, Wooded, Easements
- Roof: Shingle
- Year Built Details: Actual, Renovated Since
- Zoning: Srb
-
Amenities
- Community Features: Public Transportation, Shopping, Park, Walk/Jog Trails, Golf, Conservation Area, Highway Access, House of Worship, Private School, Public School, T-Station
- Parking Features: Attached, Garage Door Opener, Storage, Paved Drive, Off Street, Paved
- Security Features: Security System
- Covered Parking Spaces: 3
- Pool Features: Pool - Inground Heated
-
Utilities
- Electric: Circuit Breakers, 200+ Amp Service, Generator Connection
- Water Source: Public
- Sewer: Public Sewer
-
Fees / Taxes
- Assessed Value: $2,160,500
- Taxes: $26,984
- Tax Year: 2025
Similar Listings
Content © 2025 MLS Property Information Network, Inc. The information in this listing was gathered from third party resources including the seller and public records.
Listing information provided courtesy of William Raveis R.E. & Home Services.
MLS Property Information Network, Inc. and its subscribers disclaim any and all representations or warranties as to the accuracy of this information.






