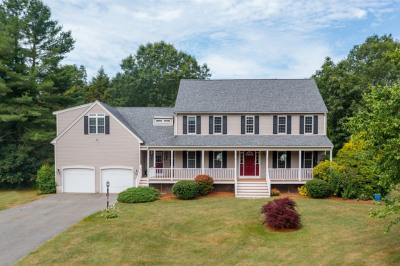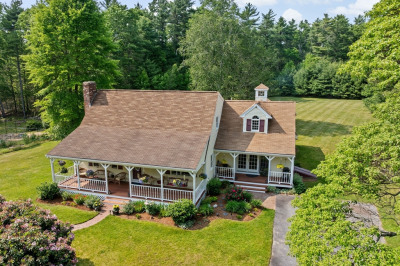$849,900
4
Beds
2/1
Baths
2,056
Living Area
-
Property Description
New Construction 36x28 Colonial w/2x10 Double A Bump Out Front-26x24 Two Car Garage-3 Beds, 2.5 Baths-9' Ceilings on First Floor w/Open Floor Plan-Transom Windows Above Front Door & Slider Leading to Vinyl/Composite Deck-Gas Fireplace-Built In Bookshelves Front Entry & Mudroom Bench-Kitchen w/Oversized Island, Upgraded Countertops, Upgraded Stainless Appliances Including Fridge & Gas Stove-18x26 Primary Bedroom w/Two Walk In Closets, Full Bath w/Shower, Double Sink Vanity & Linen Closet-Pedestal Sink Half Bath-Hardwood Throughout First Floor & Primary Bedroom-Oak Staircase Leading to Second Floor-Tile Flooring Baths & First Floor Laundry-Kohler Plumbing Fixtures-Tankless Water Heater-Full Steel Beam in Basement & Garage to Reduce Columns-Walk Out Basement w/Full Size Windows & Glass Door-Upgraded Exterior Trim Package w/Freeze Board, Water Table & Thick Front Window Surround-Central A/C-Irrigation System-4 Bedroom Septic-Town Water-Natural Gas-Ready for August 15th Closing
-
Highlights
- Acres: 1
- Heating: Forced Air, Natural Gas
- Property Class: Residential
- Style: Colonial
- Year Built: 2025
- Cooling: Central Air
- Parking Spots: 4
- Property Type: Single Family Residence
- Total Rooms: 7
- Status: Active
-
Additional Details
- Appliances: Gas Water Heater, Tankless Water Heater, Range, Dishwasher, Microwave, Refrigerator, Plumbed For Ice Maker
- Construction: Frame, Conventional (2x4-2x6)
- Fireplaces: 1
- Foundation: Concrete Perimeter
- Lot Features: Cul-De-Sac, Other
- Roof: Shingle
- Year Built Details: Actual, Under Construction
- Zoning: Rsdntl
- Basement: Full, Walk-Out Access, Interior Entry, Concrete, Unfinished
- Exterior Features: Deck, Deck - Vinyl, Deck - Composite, Rain Gutters, Professional Landscaping, Sprinkler System, Decorative Lighting, Screens
- Flooring: Tile, Carpet, Hardwood, Flooring - Hardwood
- Interior Features: Closet, Crown Molding, Office
- Road Frontage Type: Public, Dead End
- SqFt Source: Measured
- Year Built Source: Builder
-
Amenities
- Covered Parking Spaces: 2
- Parking Features: Attached, Garage Door Opener, Paved Drive, Off Street, Paved
-
Utilities
- Electric: 200+ Amp Service
- Water Source: Public
- Sewer: Private Sewer
-
Fees / Taxes
- Home Warranty: 1
- Tax Year: 2025
Similar Listings
Content © 2025 MLS Property Information Network, Inc. The information in this listing was gathered from third party resources including the seller and public records.
Listing information provided courtesy of Southbrook Realty Group, Inc.
MLS Property Information Network, Inc. and its subscribers disclaim any and all representations or warranties as to the accuracy of this information.




