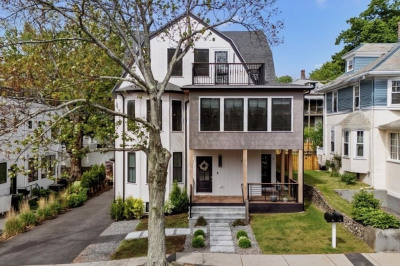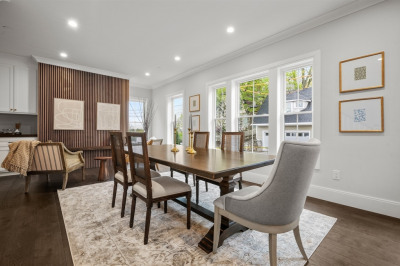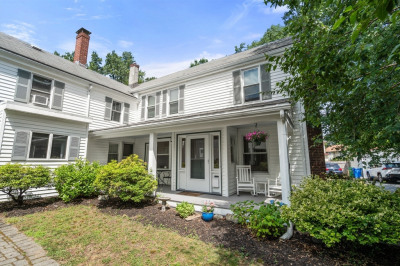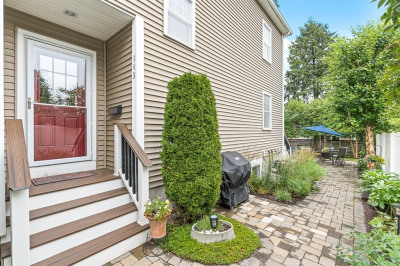$1,229,000
3
Beds
3
Baths
2,625
Living Area
-
Property Description
Welcome to 36 & 38 Green Street – beautifully renovated multi-level condos on a landscaped corner lot just outside of Watertown Square. 38 Green offers over 2,600 SF of modern, refined living across two levels. The main floor features an open layout w/ abundant natural light, solid oak floors, 9'+ ceilings w/ tray & recessed lighting and a spacious living area with a custom fireplace & entertainment center. The chef’s kitchen boasts quartz counters, GE Café appliances, two-tone cabinets and an oversized island. Two bedrooms, including a primary suite, plus a second full bath and access to a private deck & yard. The top floor showcases a luxurious primary suite w/ a spa-like bath & a private study. Ideally located minutes from shopping, dining & major routes into Boston, this turnkey home blends modern luxury with unbeatable convenience. For a limited time, the seller is offering a 2-1 interest rate buydown with a preferred lender-providing approximately $20,000 in savings for the buyer
-
Highlights
- Cooling: Central Air
- HOA Fee: $250
- Property Class: Residential
- Stories: 3
- Unit Number: 38
- Status: Active
- Heating: Central, Forced Air, Electric
- Parking Spots: 2
- Property Type: Condominium
- Total Rooms: 7
- Year Built: 1850
-
Additional Details
- Basement: Y
- Fireplaces: 1
- Interior Features: Office
- SqFt Source: Unit Floor Plan
- Year Built Details: Actual
- Year Converted: 2025
- Exterior Features: Patio
- Flooring: Wood
- Roof: Shingle
- Total Number of Units: 2
- Year Built Source: Public Records
- Zoning: T
-
Amenities
- Parking Features: Off Street, Driveway, Exclusive Parking
-
Utilities
- Electric: 200+ Amp Service
- Water Source: Public
- Sewer: Public Sewer
-
Fees / Taxes
- Compensation Based On: Compensation Offered but Not in MLS
- HOA Fee Includes: Insurance
- Taxes: $12,000
- HOA Fee Frequency: Monthly
- Tax Year: 2025
Similar Listings
Content © 2025 MLS Property Information Network, Inc. The information in this listing was gathered from third party resources including the seller and public records.
Listing information provided courtesy of All Star Realty, Inc..
MLS Property Information Network, Inc. and its subscribers disclaim any and all representations or warranties as to the accuracy of this information.






