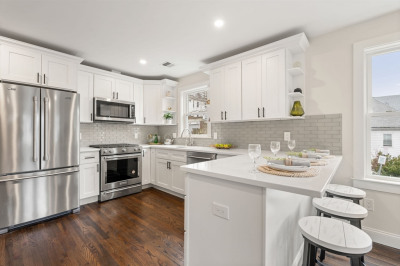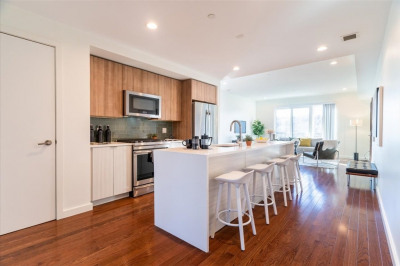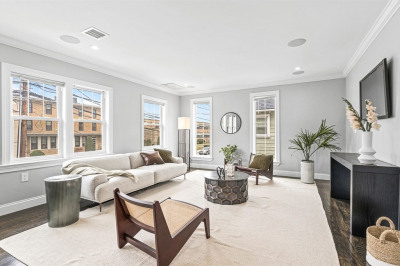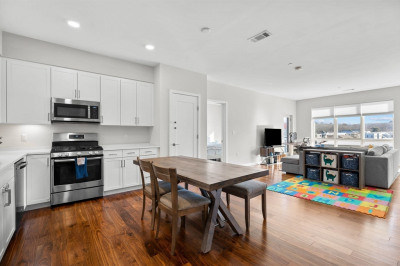$769,999
3
Beds
2
Baths
2,163
Living Area
-
Property Description
Bright and spacious condo with over 9' high ceilings, near Roslindale Village! The highlight is the 2 story mahogany staircase with stained glass windows. The main level includes the living room and dining room with recessed lighting, built in china cabinet and decorative fireplace. Also on this level is a chef’s kitchen with exposed brick, breakfast bar, s/s appliances and a private deck, perfect for dining al fresco. A generous size bedroom with window seat, walk in closet and one full bath, complete the main level. On the upper level, you will find two spacious bedrooms, including the primary bedroom with 2 closets and sliders to a private deck, and a spa-like bathroom with glass shower and double sink. This exceptional home is complete with central A/C, new in-unit washer/dryer, huge shared yard with fire pit, basement storage, and 2 parking spaces. Close to the Roslindale Farmer's Market, Arboretum, restaurants, commuter rail, MBTA and .1 miles from the public library!
-
Highlights
- Area: Roslindale
- Heating: Forced Air, Natural Gas
- Parking Spots: 2
- Property Type: Condominium
- Unit Number: 2
- Status: Pending
- Cooling: Central Air
- HOA Fee: $285
- Property Class: Residential
- Total Rooms: 6
- Year Built: 1900
-
Additional Details
- Appliances: Range, Dishwasher, Disposal, Microwave, Refrigerator, Washer, Dryer
- Exterior Features: Deck, Balcony, Storage, Fenced Yard, Garden
- Pets Allowed: Yes
- Total Number of Units: 2
- Year Built Source: Public Records
- Zoning: 102
- Basement: Y
- Flooring: Wood
- Roof: Shingle
- Year Built Details: Approximate
- Year Converted: 2010
-
Amenities
- Community Features: Public Transportation, Shopping, Park, Walk/Jog Trails, Golf, House of Worship, Public School, T-Station
- Parking Features: Off Street
-
Utilities
- Electric: Circuit Breakers
- Water Source: Public
- Sewer: Public Sewer
-
Fees / Taxes
- Assessed Value: $649,200
- Compensation Based On: Gross/Full Sale Price
- Tax Year: 2024
- Buyer Agent Compensation: 2
- HOA Fee Includes: Water, Sewer, Insurance, Maintenance Grounds
- Taxes: $7,136
Similar Listings
Content © 2024 MLS Property Information Network, Inc. The information in this listing was gathered from third party resources including the seller and public records.
Listing information provided courtesy of Boston Brownstones Realty PLLC.
MLS Property Information Network, Inc. and its subscribers disclaim any and all representations or warranties as to the accuracy of this information.






