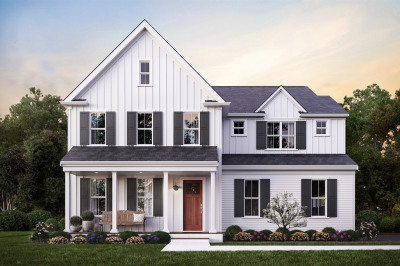$1,295,900
4
Beds
3/1
Baths
3,553
Living Area
-
Property Description
A distinguished residence set on a picturesque lot in coveted Sandy Knoll Estates. This elegantly appointed 4 bed, 3.5 bath home blends modern updates with exceptional craftsmanship, offering an open floor plan ideal for entertaining & everyday living. A grand two-story foyer showcases a beautifully designed staircase, introducing the home’s refined style & thoughtful design. The gourmet kitchen boasts custom cabinetry, dual wall ovens, stainless appliances, & a tiered island, flowing into a sunlit dining area. Formal living & dining rooms feature tray ceilings, bay windows, wainscoting, & Brazilian cherry floors. The two-story family room features a gas fireplace & a wall of windows that fills the space with natural light. The primary suite includes a sitting area, walk-in closet, and spa-like bath. Outdoors, enjoy a composite deck with retractable awning, a stone patio, and tranquil views. Additional features: home office, 3 car garage, generator, irrigation, & walk-out basement.
-
Highlights
- Acres: 1
- Heating: Forced Air, Oil
- Property Class: Residential
- Style: Colonial, Contemporary
- Year Built: 2006
- Cooling: Central Air
- Parking Spots: 9
- Property Type: Single Family Residence
- Total Rooms: 9
- Status: Active
-
Additional Details
- Appliances: Oven, Dishwasher, Microwave, Range, Refrigerator, Plumbed For Ice Maker
- Exclusions: Fridge/Freezer In Basement, Wall Tv's And Box For Dog Fence Excluded
- Fireplaces: 1
- Foundation: Concrete Perimeter
- Lot Features: Wooded
- SqFt Source: Public Record
- Year Built Source: Public Records
- Basement: Full, Walk-Out Access, Unfinished
- Exterior Features: Deck - Composite, Covered Patio/Deck, Sprinkler System, Invisible Fence
- Flooring: Tile, Carpet, Hardwood, Flooring - Wood, Flooring - Stone/Ceramic Tile
- Interior Features: Open Floorplan, Home Office, Foyer
- Roof: Shingle
- Year Built Details: Actual
- Zoning: res
-
Amenities
- Covered Parking Spaces: 3
- Security Features: Security System
- Parking Features: Attached, Garage Door Opener, Paved Drive
-
Utilities
- Electric: Generator Connection
- Water Source: Public
- Sewer: Private Sewer
-
Fees / Taxes
- Assessed Value: $1,033,600
- Tax Year: 2025
- Buyer Agent Compensation: 2%
- Taxes: $12,010
Similar Listings
Content © 2025 MLS Property Information Network, Inc. The information in this listing was gathered from third party resources including the seller and public records.
Listing information provided courtesy of Coldwell Banker Realty - Boston.
MLS Property Information Network, Inc. and its subscribers disclaim any and all representations or warranties as to the accuracy of this information.




