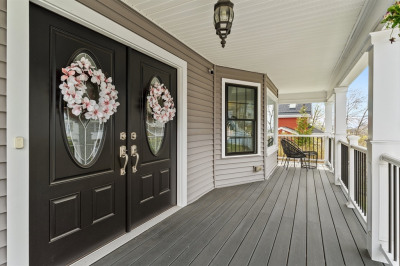$990,000
4
Beds
4
Baths
4,278
Living Area
-
Property Description
Welcome to this spacious 4,278 sq ft home in Everett! This unique property offers an incredible combination of space, versatility, and charm. Inside, you'll find one full kitchen with the potential for a second kitchen in the walk-out basement, ideal for entertaining. The home features four full bathrooms and an attached garage with both front and rear access, plus a dedicated workstation. The finished walk-out basement includes a full bathroom and its own laundry, separate from the main living areas. The main level features a sunken living room, three bathrooms, and a stunning dual-sided fireplace connecting the kitchen and living room. Upstairs, a versatile office with a built-in addition and full bathroom can serve as a media room, guest suite, or extra living space. Just steps from Lafayette School, this home is perfect for large gatherings. Central AC. Corner lot. Don’t miss the opportunity to tour this exceptional property. Open House May 3rd and 4th, 1:30–3:30 PM
-
Highlights
- Cooling: Central Air
- Parking Spots: 3
- Property Type: Single Family Residence
- Total Rooms: 8
- Status: Active
- Heating: Central, Forced Air, Electric Baseboard
- Property Class: Residential
- Style: Ranch
- Year Built: 1950
-
Additional Details
- Appliances: Water Heater
- Construction: Brick
- Fireplaces: 3
- Interior Features: Bathroom - Full, Bathroom, Bonus Room, Home Office
- Road Frontage Type: Public
- SqFt Source: Public Record
- Year Built Source: Public Records
- Basement: Full, Finished
- Exclusions: Pool Table. And Tools In Garage. Some Furnitures.
- Foundation: Concrete Perimeter, Brick/Mortar
- Lot Features: Corner Lot
- Roof: Shingle
- Year Built Details: Actual
- Zoning: res
-
Amenities
- Community Features: Public Transportation, Shopping, Pool, Park, Walk/Jog Trails, Medical Facility, Public School
- Parking Features: Attached, Garage Door Opener, Workshop in Garage, Off Street
- Covered Parking Spaces: 1
-
Utilities
- Electric: 200+ Amp Service
- Water Source: Public
- Sewer: Public Sewer
-
Fees / Taxes
- Assessed Value: $957,400
- Taxes: $10,452
- Tax Year: 2024
Similar Listings
Content © 2025 MLS Property Information Network, Inc. The information in this listing was gathered from third party resources including the seller and public records.
Listing information provided courtesy of LAER Realty Partners.
MLS Property Information Network, Inc. and its subscribers disclaim any and all representations or warranties as to the accuracy of this information.






