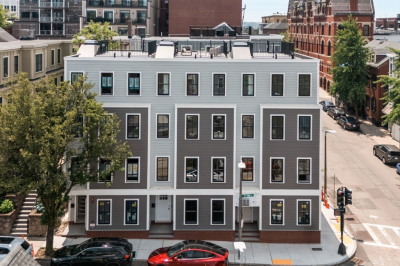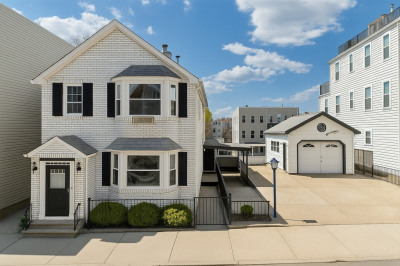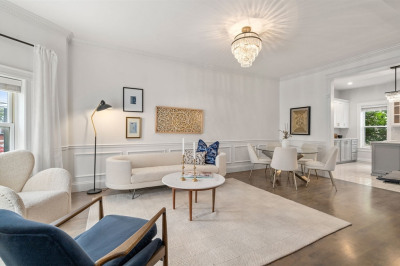$1,695,000
5
Beds
2
Baths
1,449
Living Area
-
Property Description
In the beating heart of Boston’s historic South End, a vibrant neighborhood within a 10-minute walking distance to nearby cafés, SoWa Market, parks, Boston Medical Center, and public transit, sits this classical brick 5-bed 2-bath 1450+ sqft home. The open-concept first floor features high ceilings and is drenched in natural light, a gorgeous exposed brick wall, and a thoughtfully extended kitchen leading to the absolutely delightful cedar fenced yard with a private brick patio. One of the earliest homes on the street, this residence blends original charm, like gorgeous historic decorative molding, with flexible living space and room to grow. Whilesome interior updates have been made, the home invites the next owner to bring their vision and unlock its full potential. Resident permit and visitor parking available. Let this historic charmer sweep you off your feet. Come view today!
-
Highlights
- Area: South End
- Property Class: Residential
- Style: Other (See Remarks)
- Year Built: 1840
- Heating: Steam, Natural Gas
- Property Type: Single Family Residence
- Total Rooms: 6
- Status: Active
-
Additional Details
- Appliances: Water Heater, Dishwasher, Refrigerator, Washer, Dryer
- Construction: Brick
- Flooring: Wood, Tile, Laminate
- Lot Features: Cleared, Level
- Roof: Shingle, Rubber
- Year Built Details: Actual, Renovated Since
- Zoning: Res
- Basement: Full, Bulkhead
- Exterior Features: Patio, Fenced Yard
- Foundation: Brick/Mortar
- Road Frontage Type: Public
- SqFt Source: Public Record
- Year Built Source: Owner
-
Amenities
- Community Features: Public Transportation, Shopping, Park, Medical Facility, Laundromat, Highway Access, House of Worship, Public School, T-Station, University
- Parking Features: On Street
-
Utilities
- Sewer: Public Sewer
- Water Source: Public
-
Fees / Taxes
- Assessed Value: $1,582,300
- Tax Year: 2025
- Buyer Agent Compensation: 2.5%
- Taxes: $18,323
Similar Listings
Content © 2025 MLS Property Information Network, Inc. The information in this listing was gathered from third party resources including the seller and public records.
Listing information provided courtesy of Griffin Realty Group.
MLS Property Information Network, Inc. and its subscribers disclaim any and all representations or warranties as to the accuracy of this information.






