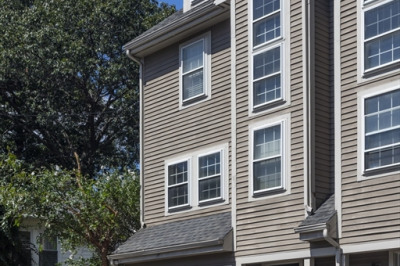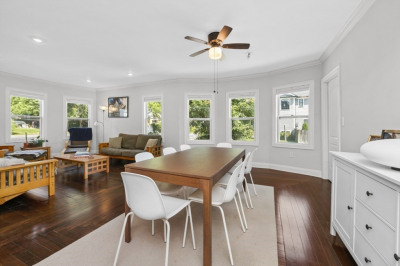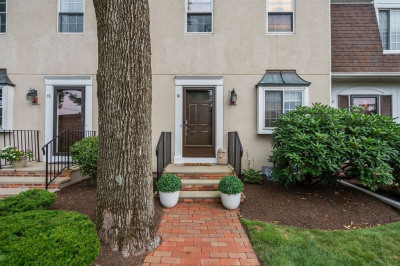$849,900
3
Beds
2/1
Baths
1,641
Living Area
-
Property Description
Charming Needham Heights townhouse steps from dining, shops, and train to Boston! Featuring a sun-filled open layout with bay window, chef’s kitchen with island and floor-to-ceiling cabinetry, spa-like primary suite with soaking tub, plus a versatile 3rd-floor bedroom. Private 2-car garage and in-unit laundry complete this turnkey home. Come see the perfect blend of historic charm and modern convenience in this thoughtfully updated townhouse with 3 bedrooms and 2.5 baths plus common area patio and yard to host and celebrate your new home with family and friends.
-
Highlights
- Area: Needham Heights
- Cooling: Central Air
- HOA Fee: $350
- Property Class: Residential
- Stories: 3
- Unit Number: 379
- Status: Active
- Building Name: The Hillside-Hunnewell Condominium
- Heating: Forced Air
- Parking Spots: 2
- Property Type: Condominium
- Total Rooms: 5
- Year Built: 1897
-
Additional Details
- Appliances: Range, Dishwasher, Disposal, Microwave, Refrigerator, Washer, Dryer, Wine Refrigerator
- Construction: Frame
- Flooring: Wood
- Pets Allowed: Yes w/ Restrictions
- SqFt Source: Measured
- Year Built Details: Approximate
- Zoning: Gr
- Basement: Y
- Exterior Features: Porch
- Interior Features: Walk-up Attic
- Roof: Shingle
- Total Number of Units: 2
- Year Built Source: Public Records
-
Amenities
- Community Features: Public Transportation, Shopping, Pool, Tennis Court(s), Park, Walk/Jog Trails, Golf, Medical Facility, Bike Path, Conservation Area, Highway Access, House of Worship, Private School, Public School, T-Station, University
- Parking Features: Detached, Garage Door Opener, Off Street, Paved
- Covered Parking Spaces: 2
-
Utilities
- Electric: Circuit Breakers
- Water Source: Public
- Sewer: Public Sewer
-
Fees / Taxes
- Assessed Value: $99,999,999
- HOA Fee Includes: Insurance
- Taxes: $99,999,999
- HOA Fee Frequency: Monthly
- Tax Year: 2025
Similar Listings
Content © 2025 MLS Property Information Network, Inc. The information in this listing was gathered from third party resources including the seller and public records.
Listing information provided courtesy of eXp Realty.
MLS Property Information Network, Inc. and its subscribers disclaim any and all representations or warranties as to the accuracy of this information.





